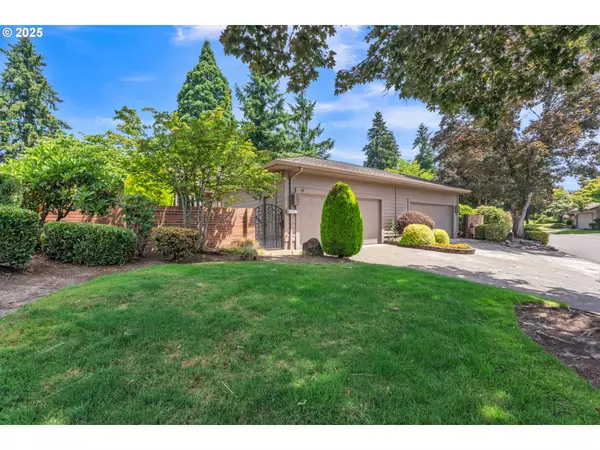Bought with HomeSmart Realty Group
For more information regarding the value of a property, please contact us for a free consultation.
8085 SW FAIRWAY DR Wilsonville, OR 97070
Want to know what your home might be worth? Contact us for a FREE valuation!

Our team is ready to help you sell your home for the highest possible price ASAP
Key Details
Sold Price $650,000
Property Type Townhouse
Sub Type Attached
Listing Status Sold
Purchase Type For Sale
Square Footage 1,730 sqft
Price per Sqft $375
MLS Listing ID 729078328
Sold Date 09/11/25
Style Stories1, Traditional
Bedrooms 2
Full Baths 2
HOA Fees $322/mo
HOA Y/N Yes
Year Built 1977
Annual Tax Amount $5,656
Tax Year 2024
Property Sub-Type Attached
Property Description
Pristine golf course home is ready for new owners! This home has a spacious living room, formal dining room, and a kitchen complete with granite counters, stainless appliances and nook space. Many windows provide natural light and wonderful golf course views. The guest bedroom overlooks the courtyard. The primary suite has a nice window seat and golf course view. The golf course patio has prime views and the front courtyard offers a more private outdoor space, the best of both worlds. The community offers resort style living with golf, tennis, pickle ball, a multitude of social events, gym, dog park, marina and so much more. Don't miss your opportunity to live here!
Location
State OR
County Clackamas
Area _151
Rooms
Basement Crawl Space
Interior
Interior Features Garage Door Opener, Tile Floor, Wallto Wall Carpet, Washer Dryer
Heating Forced Air
Cooling Central Air
Fireplaces Number 1
Fireplaces Type Gas
Appliance Dishwasher, Disposal, Free Standing Refrigerator, Granite, Microwave, Stainless Steel Appliance
Exterior
Exterior Feature Patio, Yard
Parking Features Detached
Garage Spaces 2.0
View Golf Course
Roof Type Composition
Accessibility AccessibleHallway, GarageonMain, NaturalLighting, OneLevel, UtilityRoomOnMain, WalkinShower
Garage Yes
Building
Lot Description Golf Course, Level
Story 1
Foundation Concrete Perimeter
Sewer Public Sewer
Water Public Water
Level or Stories 1
Schools
Elementary Schools Eccles
Middle Schools Baker Prairie
High Schools Canby
Others
Senior Community No
Acceptable Financing Cash, Conventional, FHA, VALoan
Listing Terms Cash, Conventional, FHA, VALoan
Read Less

GET MORE INFORMATION






