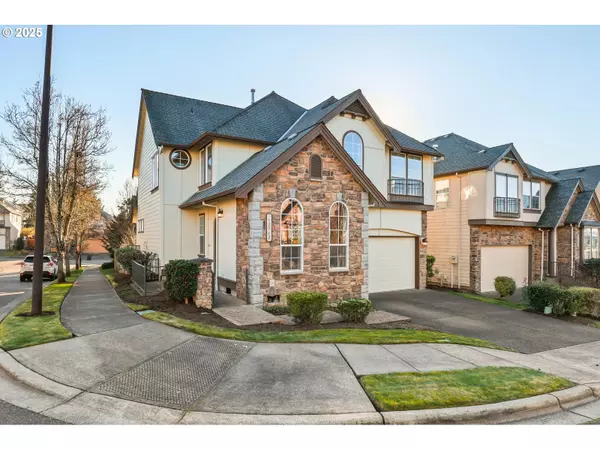Bought with Crestview Realty, LLC
For more information regarding the value of a property, please contact us for a free consultation.
12762 NW MILAZZO LN Portland, OR 97229
Want to know what your home might be worth? Contact us for a FREE valuation!

Our team is ready to help you sell your home for the highest possible price ASAP
Key Details
Sold Price $720,000
Property Type Single Family Home
Sub Type Single Family Residence
Listing Status Sold
Purchase Type For Sale
Square Footage 2,330 sqft
Price per Sqft $309
Subdivision Bauer Highlands
MLS Listing ID 248195581
Sold Date 03/21/25
Style English, Traditional
Bedrooms 3
Full Baths 2
HOA Fees $25/ann
Year Built 2002
Annual Tax Amount $7,241
Tax Year 2024
Lot Size 4,356 Sqft
Property Sub-Type Single Family Residence
Property Description
Welcome to this stunning end-of-street, North Facing, move-in ready home! Enter through the elegant arched front door into a grand rotunda-style tiled foyer that creates an inviting and sophisticated first impression. This spacious home features 3 bedrooms and an office with 2 1/2 bathrooms, offering a thoughtfully designed floor plan perfect for modern living. You'll appreciate the generous kitchen with beautiful wood cabinetry, stainless appliances, and a granite island. Every inch of this home is clean, fresh, and efficiently designed to maximize space. Step outside to a low-maintenance backyard featuring a stamped concrete patio, plantings, and a fully fenced yard, creating a peaceful and private retreat—ideal for relaxing or entertaining. Located just two blocks from the highly sought-after Findley School in the Sunset High School district, this home is conveniently close to Intel (7.8 miles) and Nike (4 miles) in desirable Washington County. The Brighton floor plan by Legend & Renaissance Homes. Don't miss your chance to make this charming home yours! Walking distance to coveted Findley Elementary!
Location
State OR
County Washington
Area _149
Rooms
Basement Crawl Space
Interior
Interior Features Ceiling Fan, Garage Door Opener, Granite, High Ceilings, Laminate Flooring, Laundry, Tile Floor, Vaulted Ceiling, Vinyl Floor, Wallto Wall Carpet, Washer Dryer
Heating Forced Air
Cooling Central Air
Fireplaces Number 1
Fireplaces Type Gas
Appliance Builtin Oven, Builtin Range, Builtin Refrigerator, Cook Island, Cooktop, Dishwasher, Disposal, Gas Appliances, Granite, Island, Microwave, Pantry, Plumbed For Ice Maker, Solid Surface Countertop, Stainless Steel Appliance, Tile
Exterior
Exterior Feature Fenced, Garden, Patio, Sprinkler
Parking Features Attached
Garage Spaces 2.0
View Territorial
Roof Type Composition
Accessibility GarageonMain
Garage Yes
Building
Lot Description Corner Lot, Level
Story 2
Sewer Public Sewer
Water Public Water
Level or Stories 2
Schools
Elementary Schools Findley
Middle Schools Tumwater
High Schools Sunset
Others
Senior Community No
Acceptable Financing Cash, Conventional
Listing Terms Cash, Conventional
Read Less

GET MORE INFORMATION






