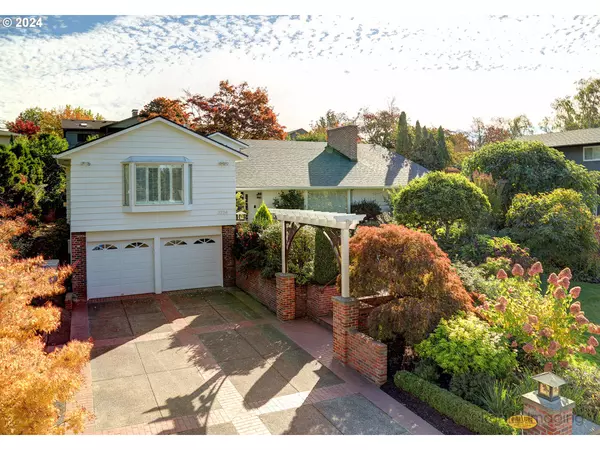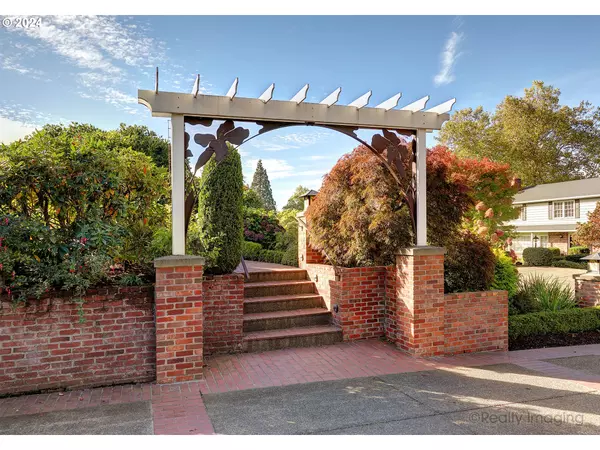Bought with Home Sweet Home Realty, LLC
For more information regarding the value of a property, please contact us for a free consultation.
3724 SW 50TH AVE Portland, OR 97221
Want to know what your home might be worth? Contact us for a FREE valuation!

Our team is ready to help you sell your home for the highest possible price ASAP
Key Details
Sold Price $910,000
Property Type Single Family Home
Sub Type Single Family Residence
Listing Status Sold
Purchase Type For Sale
Square Footage 3,251 sqft
Price per Sqft $279
Subdivision Wilcox Estates
MLS Listing ID 24332739
Sold Date 12/30/24
Style Traditional
Bedrooms 4
Full Baths 2
Condo Fees $750
HOA Fees $62/ann
Year Built 1959
Annual Tax Amount $11,813
Tax Year 2024
Lot Size 10,890 Sqft
Property Description
Rare opportunity to own a home in Wilcox Estates. This neighborhood is an easy commute to the city, Hillsdale, Raleigh Hills, Washington Square, Nike, and Intel. Enjoy the community pool and tennis courts. This warm and inviting home summons cozy evenings by the fireplace in the spacious living room or family room. The office has room for two desks plus many cabinets and bookshelves. The primary suite has another fireplace for your enjoyment. There are interesting flex spaces for hobbies. The basement is huge, plenty of room for storage plus indoor activities. The landscaping is beautifully maintained. The backyard has a large patio with a gazebo and a melodious waterfall. A big bonus: unincorporated Multnomah county taxes and excellent Portland schools: Bridlemile, Robert Gray Middle, and Ida B Wells High.
Location
State OR
County Multnomah
Area _148
Rooms
Basement Partial Basement, Unfinished
Interior
Interior Features Garage Door Opener, Hardwood Floors, Laundry, Skylight, Vinyl Floor, Washer Dryer
Heating Forced Air
Cooling Central Air
Fireplaces Number 4
Fireplaces Type Gas
Appliance Appliance Garage, Builtin Oven, Cooktop, Dishwasher, Disposal, Free Standing Refrigerator, Granite, Microwave, Pantry, Plumbed For Ice Maker
Exterior
Exterior Feature Gazebo, Patio, Sprinkler, Water Feature, Yard
Parking Features Attached
Garage Spaces 2.0
Roof Type Composition
Garage Yes
Building
Lot Description Gentle Sloping
Story 3
Foundation Slab
Sewer Public Sewer
Water Public Water
Level or Stories 3
Schools
Elementary Schools Bridlemile
Middle Schools Robert Gray
High Schools Ida B Wells
Others
Senior Community No
Acceptable Financing Cash, Conventional
Listing Terms Cash, Conventional
Read Less






