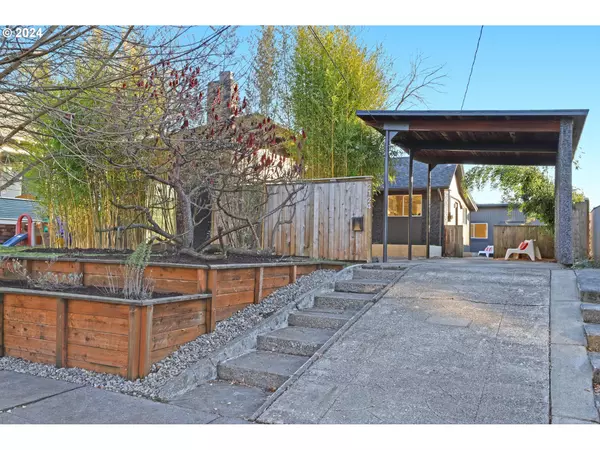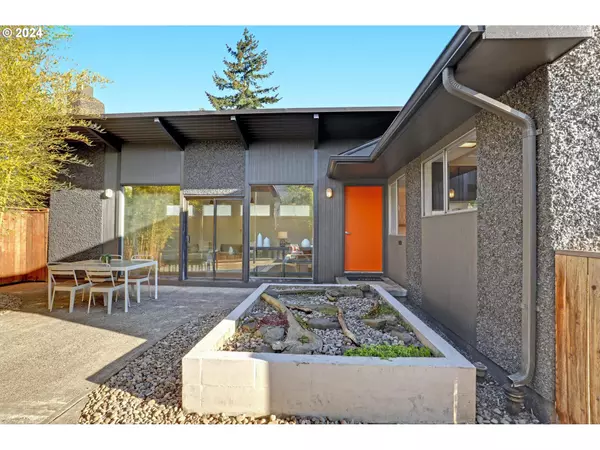Bought with Neighborhood Works
For more information regarding the value of a property, please contact us for a free consultation.
2124 N HUMBOLDT ST Portland, OR 97217
Want to know what your home might be worth? Contact us for a FREE valuation!

Our team is ready to help you sell your home for the highest possible price ASAP
Key Details
Sold Price $510,000
Property Type Single Family Home
Sub Type Single Family Residence
Listing Status Sold
Purchase Type For Sale
Square Footage 1,198 sqft
Price per Sqft $425
Subdivision North Portland / Overlook
MLS Listing ID 24580658
Sold Date 12/23/24
Style Mid Century Modern
Bedrooms 2
Full Baths 1
Year Built 1908
Annual Tax Amount $3,777
Tax Year 2024
Lot Size 5,227 Sqft
Property Description
Cool and Modern in North Portland minutes to Adidas Headquarters. Retro details & floor to ceiling windows show off the amazing tongue and groove vaulted ceilings and fireplace in the spacious living room. The open concept floor plan features bamboo floors, 2 bedrooms, 1 bathroom and multiple outdoor living spaces including garden beds and level backyard. Cool courtyard/carport for off street parking. Oversized studio with electricity. Close proximity to Adidas, Daimler, Mississippi shops & restaurants, parks and Downtown Parking. [Home Energy Score = 1. HES Report at https://rpt.greenbuildingregistry.com/hes/OR10234549]
Location
State OR
County Multnomah
Area _141
Rooms
Basement Crawl Space
Interior
Interior Features Bamboo Floor, Ceiling Fan, High Ceilings, Laundry, Soaking Tub, Vaulted Ceiling
Heating Wall Heater, Zoned
Cooling None
Fireplaces Number 2
Fireplaces Type Gas, Wood Burning
Appliance Dishwasher, Free Standing Refrigerator
Exterior
Exterior Feature Patio, Porch, Raised Beds, Tool Shed, Yard
Parking Features Carport, Detached
View Seasonal
Roof Type Composition
Garage Yes
Building
Lot Description Level, Seasonal
Story 1
Foundation Concrete Perimeter
Sewer Public Sewer
Water Public Water
Level or Stories 1
Schools
Elementary Schools Beach
Middle Schools Ockley Green
High Schools Jefferson
Others
Senior Community No
Acceptable Financing Cash, Conventional
Listing Terms Cash, Conventional
Read Less






