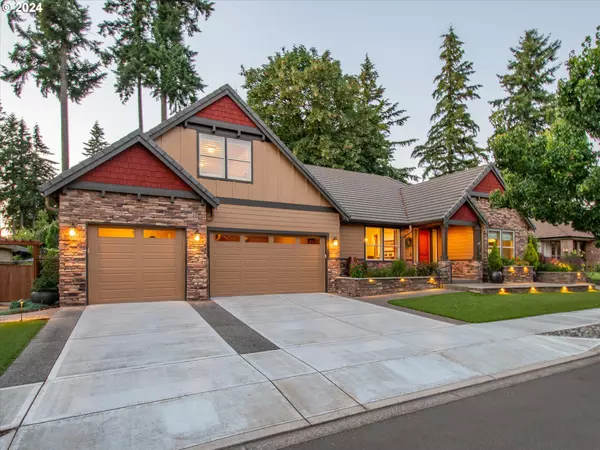Bought with Windermere Northwest Living
For more information regarding the value of a property, please contact us for a free consultation.
15010 NE 10TH ST Vancouver, WA 98684
Want to know what your home might be worth? Contact us for a FREE valuation!

Our team is ready to help you sell your home for the highest possible price ASAP
Key Details
Sold Price $1,140,000
Property Type Single Family Home
Sub Type Single Family Residence
Listing Status Sold
Purchase Type For Sale
Square Footage 3,273 sqft
Price per Sqft $348
Subdivision First Place
MLS Listing ID 24687285
Sold Date 12/18/24
Style Stories2, Ranch
Bedrooms 4
Full Baths 2
Year Built 2013
Annual Tax Amount $8,611
Tax Year 2023
Lot Size 10,018 Sqft
Property Description
Substantial price improvement and a new opportunity to own this premier First Place home! Dreams do come true! Highly sought after floor plan with main level living and large bonus/4th bedroom up (2 walk-in closets). This superior home is beautifully updated with a stunning park-like backyard that is a feast for the eyes. Sizeable deck and patio space is perfectly set up for relaxation and entertaining! A custom designed kitchen with high-quality appliances, elegant finishes, massive island, butler's pantry and walk-in pantry. Large office space. Incredibly generous storage spaces/closets throughout the home including huge storage closet in the oversized 3 car garage. Luxurious primary suite (that is separated from other bedrooms and office) has walk-in closet/custom built dressing room, walk-in steam shower with dual heads. Fine craftsmanship, detailed trim, rich woodwork, built-ins, coffered ceilings, hardwood floors, slab stone countertops and stone tile flooring. A one-of-a-kind backyard your friends will envy! Fenced, built-in gas bbq, high quality Trex decking, stone patio and pathways, raised garden beds, water feature, mature trees, shrubs, flowers and landscaping provide privacy, colorful custom artwork, accent lighting and a perfectly green lawn (front and back) all year round! Enjoy the 3.5 acre neighborhood park with paths and gazebo. All appliances included + 1 year home warranty for buyer. Fine living in popular First Place neighborhood. This one's a gem and rare find, don't miss out. Additional home portraits, 3D tour and floorplan with room dimensions available.
Location
State WA
County Clark
Area _22
Rooms
Basement Crawl Space
Interior
Interior Features Central Vacuum, Garage Door Opener, Hardwood Floors, High Ceilings, Laundry, Quartz, Soaking Tub, Tile Floor, Wallto Wall Carpet, Washer Dryer
Heating Forced Air
Cooling Central Air
Fireplaces Number 1
Fireplaces Type Gas
Appliance Builtin Oven, Butlers Pantry, Convection Oven, Cooktop, Dishwasher, Disposal, Double Oven, Free Standing Refrigerator, Gas Appliances, Instant Hot Water, Island, Microwave, Pantry, Plumbed For Ice Maker, Quartz, Range Hood, Stainless Steel Appliance, Tile, Wine Cooler
Exterior
Exterior Feature Covered Patio, Deck, Fenced, Garden, Gas Hookup, Patio, Porch, Raised Beds, Sprinkler, Yard
Parking Features Attached, ExtraDeep, Oversized
Garage Spaces 3.0
Roof Type Tile
Garage Yes
Building
Lot Description Level
Story 2
Sewer Public Sewer
Water Public Water
Level or Stories 2
Schools
Elementary Schools Hearthwood
Middle Schools Cascade
High Schools Evergreen
Others
Senior Community No
Acceptable Financing Cash, Conventional, FHA, VALoan
Listing Terms Cash, Conventional, FHA, VALoan
Read Less






