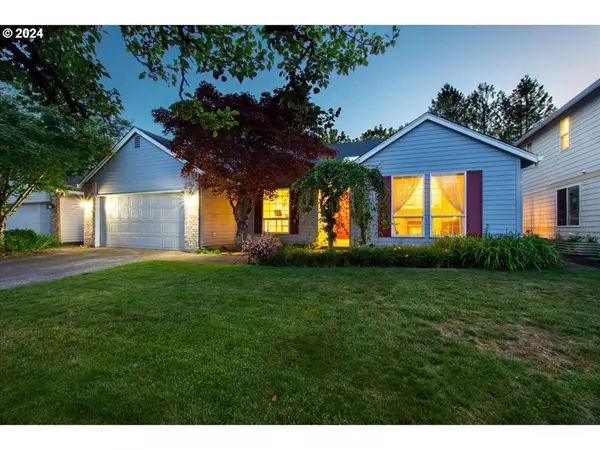Bought with MORE Realty, Inc
For more information regarding the value of a property, please contact us for a free consultation.
2702 SE 169TH PL Vancouver, WA 98683
Want to know what your home might be worth? Contact us for a FREE valuation!

Our team is ready to help you sell your home for the highest possible price ASAP
Key Details
Sold Price $485,000
Property Type Single Family Home
Sub Type Single Family Residence
Listing Status Sold
Purchase Type For Sale
Square Footage 1,740 sqft
Price per Sqft $278
Subdivision The Firs At Towncenter
MLS Listing ID 24155931
Sold Date 12/17/24
Style Stories1, Ranch
Bedrooms 3
Full Baths 2
Condo Fees $169
HOA Fees $56/qua
Year Built 1995
Annual Tax Amount $4,888
Tax Year 2024
Lot Size 5,662 Sqft
Property Description
Fresh New Look, light & Bright. NEW Interior Paint throughout & New paint on Cabinets. Come and view this amazing one level home in The Firs. This home features 1740sf, 3 bedrooms, 2 baths, formal living room, formal dining room with a double sided gas fireplace. Kitchen features granite countertops, Gas cooktop, BI microwave, Frig Stays, eating bar, eating nook. Family room off kitchen. Built-ins. Primary bedroom features dual sinks, jetted tub, WI Closet, LVP Floors. 3rd bedroom can be used as an office. 2 Car Garage. Covered back patio. Park around the corner. Updates include New vapor Barrier, New Ductwork, New Insulation. New Siding in Front 12/2024. The Roof is between 6-7 years old. Security System ADT is not Active. Carpets have been stretched. FR & Hallway carpets professionally cleaned.
Location
State WA
County Clark
Area _27
Zoning R-9
Rooms
Basement Crawl Space, None
Interior
Interior Features Garage Door Opener, Granite, High Speed Internet, Jetted Tub, Laundry, Luxury Vinyl Plank, Tile Floor, Vaulted Ceiling, Vinyl Floor, Wallto Wall Carpet, Washer Dryer
Heating Forced Air
Cooling Central Air
Fireplaces Number 1
Fireplaces Type Gas
Appliance Dishwasher, Disposal, Free Standing Gas Range, Free Standing Refrigerator, Granite, Microwave, Pantry, Stainless Steel Appliance, Tile
Exterior
Exterior Feature Covered Patio, Fenced, Sprinkler, Yard
Parking Features Attached
Garage Spaces 2.0
Roof Type Composition
Garage Yes
Building
Lot Description Level, Trees
Story 1
Foundation Concrete Perimeter
Sewer Public Sewer
Water Public Water
Level or Stories 1
Schools
Elementary Schools Columbia Valley
Middle Schools Shahala
High Schools Mountain View
Others
Senior Community No
Acceptable Financing Cash, Conventional, FHA, VALoan
Listing Terms Cash, Conventional, FHA, VALoan
Read Less






