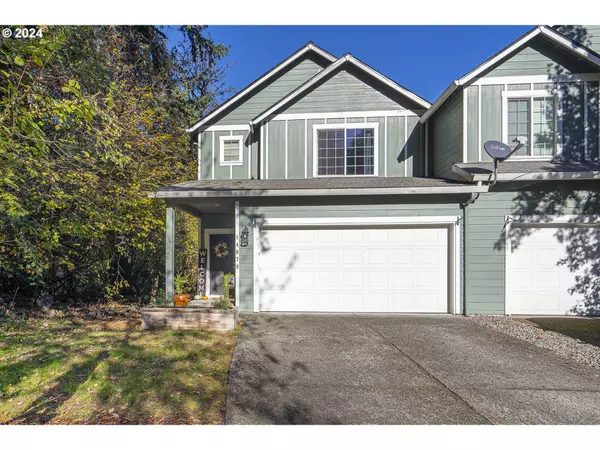Bought with Premiere Property Group, LLC
For more information regarding the value of a property, please contact us for a free consultation.
14979 SW FALKLAND CT Portland, OR 97223
Want to know what your home might be worth? Contact us for a FREE valuation!

Our team is ready to help you sell your home for the highest possible price ASAP
Key Details
Sold Price $462,000
Property Type Townhouse
Sub Type Townhouse
Listing Status Sold
Purchase Type For Sale
Square Footage 1,486 sqft
Price per Sqft $310
Subdivision Hillshire Creek Estates
MLS Listing ID 24233590
Sold Date 12/12/24
Style Townhouse
Bedrooms 3
Full Baths 2
Year Built 2001
Annual Tax Amount $3,898
Tax Year 2024
Lot Size 2,613 Sqft
Property Description
This property is an entire lifestyle. Located in Mountainside's desirable school district and walking distance to fantastic trails and neighborhood parks, as well as the shopping/restaurant/entertainment/lake amenities Progress Ridge has to offer. Well laid out home with open concept living, upstairs laundry, great bedroom separation and a full two car garage. Sellers recently completed a bright and clean kitchen remodel including quartz countertops and stainless steel appliances, newer laminate flooring/carpet, new furnace/AC and fresh interior paint. Located at the end of the street your expansive back deck is a great escape from the city where you are surrounded by trees and nature, private and serene. Yet to mention being one of the only homes in the area with no HOA, it may just be the one you have been waiting for, schedule a tour today!
Location
State OR
County Washington
Area _151
Rooms
Basement Crawl Space
Interior
Interior Features Garage Door Opener, Laminate Flooring, Laundry, Quartz, Wallto Wall Carpet, Washer Dryer
Heating Forced Air
Cooling Central Air
Fireplaces Number 1
Fireplaces Type Gas
Appliance Dishwasher, Disposal, Free Standing Range, Free Standing Refrigerator, Island, Microwave, Plumbed For Ice Maker, Quartz, Stainless Steel Appliance
Exterior
Exterior Feature Deck, Yard
Parking Features Attached
Garage Spaces 2.0
View Territorial
Roof Type Composition
Garage Yes
Building
Lot Description Private, Terraced, Wooded
Story 2
Foundation Concrete Perimeter
Sewer Public Sewer
Water Public Water
Level or Stories 2
Schools
Elementary Schools Scholls Hts
Middle Schools Conestoga
High Schools Mountainside
Others
Senior Community No
Acceptable Financing Cash, Conventional, FHA, VALoan
Listing Terms Cash, Conventional, FHA, VALoan
Read Less






