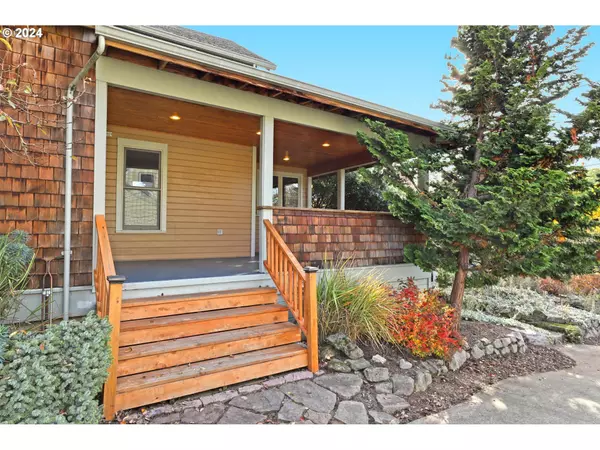Bought with John L. Scott Portland Central
For more information regarding the value of a property, please contact us for a free consultation.
2051 N EMERSON ST Portland, OR 97217
Want to know what your home might be worth? Contact us for a FREE valuation!

Our team is ready to help you sell your home for the highest possible price ASAP
Key Details
Sold Price $750,000
Property Type Single Family Home
Sub Type Single Family Residence
Listing Status Sold
Purchase Type For Sale
Square Footage 1,714 sqft
Price per Sqft $437
Subdivision Overlook
MLS Listing ID 24511307
Sold Date 12/12/24
Style Custom Style
Bedrooms 3
Full Baths 2
Year Built 1889
Annual Tax Amount $5,670
Tax Year 2023
Lot Size 5,227 Sqft
Property Description
Escape from the Ordinary! This artisan styled custom Craftsman/Cottage was re-imagined in 1996 with an amazing floorplan and quality materials that feel designer-inspired and warm. 3 good bedrooms (1 on main, 2 up) a main floor office, 2nd floor sun room/office and a wrap around covered front porch that lives like an outdoor room. If you are looking for the 'special' factor, this is the home! Repurposed materials - from flooring, to light fixtures, cabinets and more - come from all over PDX (including Lewis & Clark College) You've never seen a home quite like this. This might be Portland's original Repurpose/Rebuild home! In addition to the front porch outdoor space, the backyard is private and perfect for a fire pit. The garage has a sub panel and would make a great workshop. OPEN SAT & SUN 12-2 [Home Energy Score = 3. HES Report at https://rpt.greenbuildingregistry.com/hes/OR10194921]
Location
State OR
County Multnomah
Area _141
Rooms
Basement Exterior Entry, Partial Basement
Interior
Interior Features Laundry, Wood Floors
Heating Forced Air
Fireplaces Type Gas
Appliance Dishwasher
Exterior
Exterior Feature Patio, Porch, Yard
Parking Features Detached, Oversized
Garage Spaces 1.0
Roof Type Composition
Garage Yes
Building
Story 2
Sewer Public Sewer
Water Public Water
Level or Stories 2
Schools
Elementary Schools Beach
Middle Schools Ockley Green
High Schools Jefferson
Others
Senior Community No
Acceptable Financing Cash, Conventional, VALoan
Listing Terms Cash, Conventional, VALoan
Read Less






