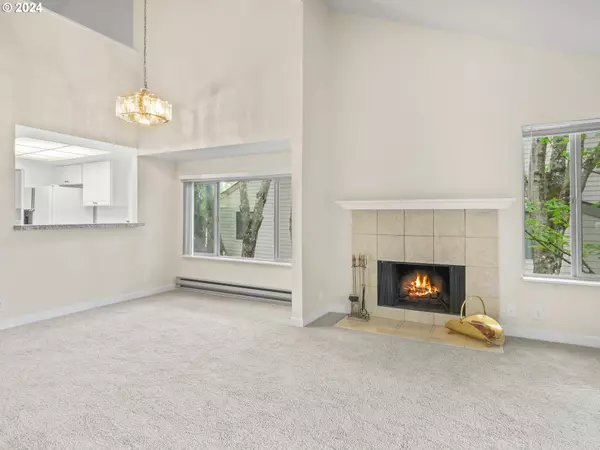Bought with John L. Scott
For more information regarding the value of a property, please contact us for a free consultation.
10075 SW TRAPPER TER Beaverton, OR 97008
Want to know what your home might be worth? Contact us for a FREE valuation!

Our team is ready to help you sell your home for the highest possible price ASAP
Key Details
Sold Price $300,000
Property Type Townhouse
Sub Type Townhouse
Listing Status Sold
Purchase Type For Sale
Square Footage 1,482 sqft
Price per Sqft $202
MLS Listing ID 24334978
Sold Date 12/09/24
Style Common Wall, Townhouse
Bedrooms 3
Full Baths 2
Condo Fees $465
HOA Fees $465/mo
Year Built 1979
Annual Tax Amount $3,231
Tax Year 2023
Property Description
Tranquil townhouse retreat set in a serene, wooded setting! This charming home features a spacious living room with vaulted ceilings and a cozy wood-burning fireplace. Step through the sliders to your private deck and enjoy picturesque views of the parklike surroundings. The kitchen has beautiful countertops, a handy pantry, and a convenient pass-through to the dining area. The main level also offers two generously sized bedrooms, a full bathroom, and a practical laundry room. Ascend to the upstairs primary bedroom loft, where vaulted ceilings enhance the open feel. This luxurious suite includes two walk-in closets and a private bath with double sinks, ensuring space and comfort. Explore the picturesque walking trails of this lovely wooded community and take advantage of the impressive HOA amenities, including an athletic court, 2 pools, party room, recreation facilities, and tennis court. Conveniently located just minutes from shopping, dining, and only 8 miles from downtown Portland, this townhouse offers both peaceful living and easy access to urban conveniences.
Location
State OR
County Washington
Area _150
Interior
Interior Features Laminate Flooring, Laundry, Tile Floor, Vaulted Ceiling, Wallto Wall Carpet
Heating Baseboard
Cooling Wall Unit
Fireplaces Number 1
Fireplaces Type Wood Burning
Appliance Dishwasher, Disposal, Free Standing Range, Microwave, Pantry
Exterior
Exterior Feature Deck, Tool Shed
Parking Features Carport
View Trees Woods
Roof Type Composition
Garage Yes
Building
Lot Description Level, Trees
Story 2
Sewer Public Sewer
Water Public Water
Level or Stories 2
Schools
Elementary Schools Greenway
Middle Schools Conestoga
High Schools Southridge
Others
Senior Community No
Acceptable Financing Cash, Conventional, FHA, VALoan
Listing Terms Cash, Conventional, FHA, VALoan
Read Less






