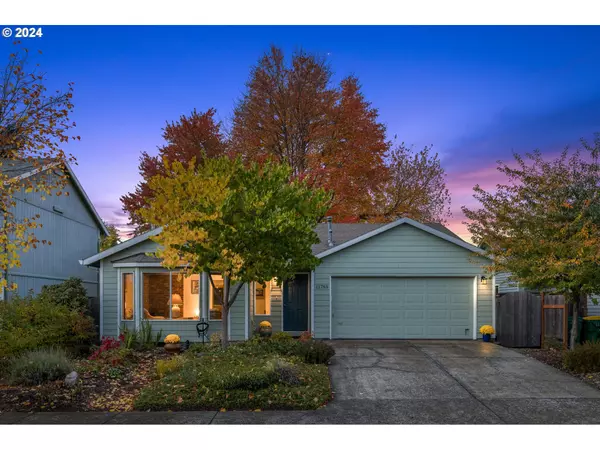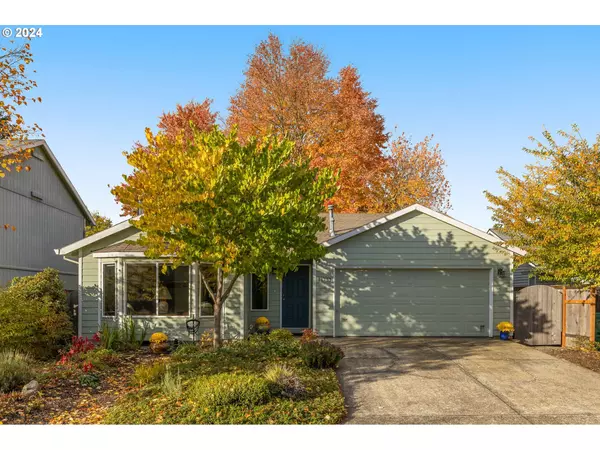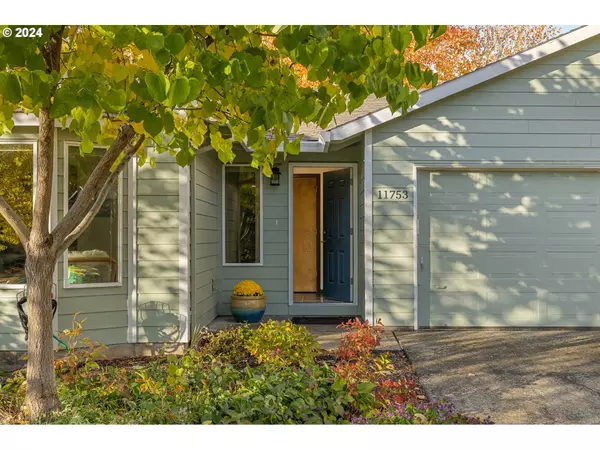Bought with MORE Realty
For more information regarding the value of a property, please contact us for a free consultation.
11753 SW SWENDON LOOP Tigard, OR 97223
Want to know what your home might be worth? Contact us for a FREE valuation!

Our team is ready to help you sell your home for the highest possible price ASAP
Key Details
Sold Price $557,000
Property Type Single Family Home
Sub Type Single Family Residence
Listing Status Sold
Purchase Type For Sale
Square Footage 1,689 sqft
Price per Sqft $329
MLS Listing ID 24072505
Sold Date 12/03/24
Style Ranch
Bedrooms 3
Full Baths 2
Year Built 1986
Annual Tax Amount $4,887
Tax Year 2024
Lot Size 4,791 Sqft
Property Description
Gently lived in one-level home, ready for its next owner! Low maintenance landscaping front & back. Enjoy afternoon sun in the south-facing front living room. Short stroll to epic Summer Lake Park and short ride to premier Progress Ridge shopping, theater and eateries. Mountainside HS recently ranked 7th in OR! New bay windows with top-down bottom-up shades, fiber cement siding and exterior paint in 2018. New, barely used induction stove in kitchen. Disability upgrades in ample primary suite. All appliances included!
Location
State OR
County Washington
Area _151
Zoning RES-E
Rooms
Basement Crawl Space
Interior
Interior Features Ceiling Fan, Garage Door Opener, Laundry, Vinyl Floor, Wallto Wall Carpet, Washer Dryer
Heating Forced Air95 Plus
Cooling Heat Pump
Fireplaces Type Electric
Appliance Dishwasher, Disposal, Free Standing Range, Free Standing Refrigerator, Granite, Induction Cooktop, Plumbed For Ice Maker, Range Hood, Stainless Steel Appliance
Exterior
Exterior Feature Fenced, Fire Pit, Patio, Raised Beds, Yard
Parking Features Attached
Garage Spaces 2.0
Roof Type Composition
Garage Yes
Building
Lot Description Level
Story 1
Foundation Concrete Perimeter
Sewer Public Sewer
Water Public Water
Level or Stories 1
Schools
Elementary Schools Nancy Ryles
Middle Schools Conestoga
High Schools Mountainside
Others
Senior Community No
Acceptable Financing Cash, Conventional, FHA, VALoan
Listing Terms Cash, Conventional, FHA, VALoan
Read Less






