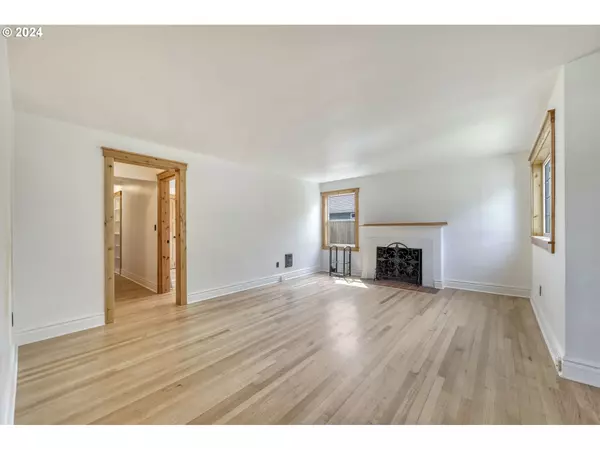Bought with RE/MAX Integrity
For more information regarding the value of a property, please contact us for a free consultation.
1159 TAYLOR ST Eugene, OR 97402
Want to know what your home might be worth? Contact us for a FREE valuation!

Our team is ready to help you sell your home for the highest possible price ASAP
Key Details
Sold Price $475,900
Property Type Single Family Home
Sub Type Single Family Residence
Listing Status Sold
Purchase Type For Sale
Square Footage 1,313 sqft
Price per Sqft $362
MLS Listing ID 24669583
Sold Date 11/05/24
Style Stories1
Bedrooms 3
Full Baths 2
Year Built 1946
Annual Tax Amount $3,632
Tax Year 2023
Lot Size 5,227 Sqft
Property Description
FULLY REMODELED and situated in the heart of the desirable Jefferson Westside neighborhood close to schools, shopping, cafe's & more. 3 Bed + Bonus Room upstairs. This gem boasts an abundance of natural light, creating a warm and inviting atmosphere that complements the open living/dining concept. The kitchen features brand-new granite counters, an eat bar, new appliances, pantry, and ample cabinets for storage. Refurbished hardwood flooring, complemented by new LVP and carpet throughout. The updated knotty Alderwood trim and doors add a touch of rustic charm, while a cozy masonry fireplace in the living area creates a perfect spot for relaxation. Upstairs, a versatile bonus room awaits, ideal for use as a bedroom, playroom, or crafting space, illuminated by a large skylight. Outside, the spacious fully fenced backyard provides privacy and security, complete with a covered new concrete patio, perfect for hosting memorable gatherings and enjoying outdoor living at its finest. New custom stained siding, new concrete patio/driveway.
Location
State OR
County Lane
Area _245
Zoning SC & R2
Rooms
Basement Crawl Space
Interior
Interior Features Ceiling Fan, Hardwood Floors, Luxury Vinyl Plank, Wallto Wall Carpet, Wood Floors
Heating Zoned
Fireplaces Type Wood Burning
Appliance Dishwasher, Disposal, Granite, Pantry
Exterior
Exterior Feature Covered Patio, Fenced, R V Parking
Parking Features Attached
Garage Spaces 2.0
Roof Type Composition
Garage Yes
Building
Story 1
Sewer Public Sewer
Water Public Water
Level or Stories 1
Schools
Elementary Schools Cesar Chavez
Middle Schools Arts & Tech
High Schools Churchill
Others
Senior Community No
Acceptable Financing Cash, Conventional, FHA, VALoan
Listing Terms Cash, Conventional, FHA, VALoan
Read Less






