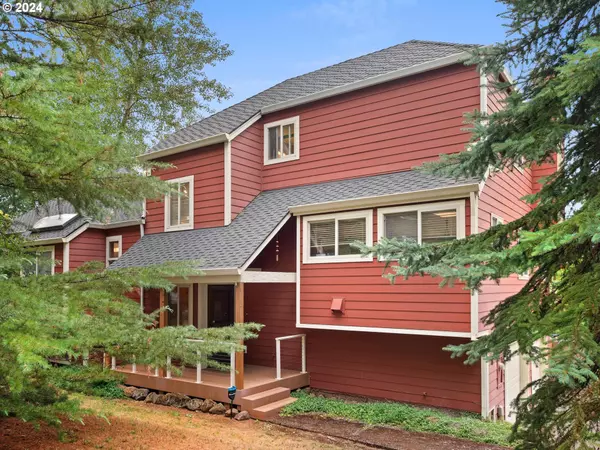Bought with MORE Realty
For more information regarding the value of a property, please contact us for a free consultation.
24920 NE MELOTT RD Hillsboro, OR 97123
Want to know what your home might be worth? Contact us for a FREE valuation!

Our team is ready to help you sell your home for the highest possible price ASAP
Key Details
Sold Price $850,000
Property Type Single Family Home
Sub Type Single Family Residence
Listing Status Sold
Purchase Type For Sale
Square Footage 2,566 sqft
Price per Sqft $331
MLS Listing ID 24635924
Sold Date 10/31/24
Style Daylight Ranch, Farmhouse
Bedrooms 3
Full Baths 4
Year Built 1978
Annual Tax Amount $6,852
Tax Year 2023
Lot Size 4.700 Acres
Property Description
Peaceful country living offering retreat style living! Enjoy the beautiful views of this property and surrounding countryside, Mt Hood and personal vineyard featuring 12 rows of grape varieties. Relax or swim in the Michael Phelps Swim Spa. The insulated 24' X 34” Barn/Shop with 220-amp power is perfect for property machinery, extra storage space, create the ultimate hobby space or convert to a great horse barn. Come inside this home for a great floor plan offering three levels of living. Sit in the window filled living room and feel the warmth during winter months from the pellet stove. Open the slider door to the large deck for the perfect entertainer's space. Kitchen is open to living area featuring lots of windows, pantry cupboard storage, peninsula eating bar and tile countertops. Unwind in the jetted soaking tub or rejuvenate in the walk-in shower main level owner suite. Move downstairs to the daylight basement with family room and door to covered patio, 3rd bedroom with full bathroom, Sauna Room, Laundry Room and 2 car attached garage. The upper level has dedicated private 3rd bedroom with ensuite bathroom. Looking to build an ADU? This property has the foundation poured and two sets of drawings ready to consider. Take advantage of the raised garden beds, many fruit trees, walking paths and serenity within the 4.7 acres. Grow year-round favorites in 8'x12' greenhouse. Plenty of opportunity to add your own personal touches. Come visit paradise and make this your new home.
Location
State OR
County Yamhill
Area _156
Zoning VLDR-5
Rooms
Basement Daylight
Interior
Interior Features Ceiling Fan, Garage Door Opener, Hardwood Floors, Jetted Tub, Laundry, Skylight, Soaking Tub, Vaulted Ceiling, Vinyl Floor, Wallto Wall Carpet, Washer Dryer
Heating Forced Air
Cooling Heat Pump
Fireplaces Type Pellet Stove
Appliance Dishwasher, Disposal, Free Standing Range, Free Standing Refrigerator, Pantry, Tile
Exterior
Exterior Feature Above Ground Pool, Covered Deck, Covered Patio, Deck, Fenced, Greenhouse, Patio, Raised Beds, Satellite Dish, Sauna, Workshop, Yard
Parking Features Attached
Garage Spaces 2.0
View Mountain, Trees Woods, Vineyard
Roof Type Composition
Garage Yes
Building
Lot Description Gentle Sloping, Private, Trees
Story 3
Foundation Concrete Perimeter
Sewer Septic Tank
Water Public Water
Level or Stories 3
Schools
Elementary Schools Ewing Young
Middle Schools Chehalem Valley
High Schools Newberg
Others
Senior Community No
Acceptable Financing Cash, Conventional
Listing Terms Cash, Conventional
Read Less






