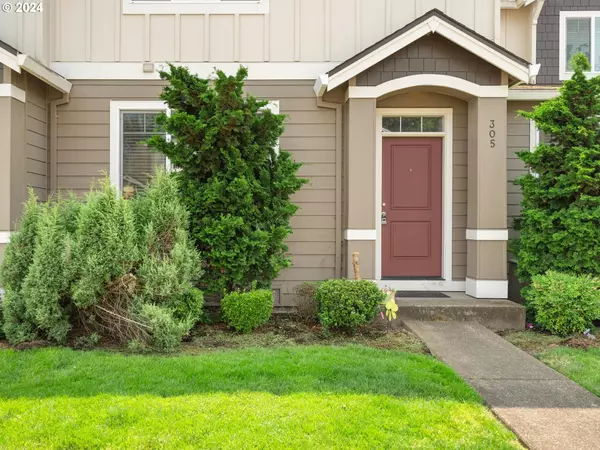Bought with Coldwell Banker Bain
For more information regarding the value of a property, please contact us for a free consultation.
305 NE 52ND ST Vancouver, WA 98663
Want to know what your home might be worth? Contact us for a FREE valuation!

Our team is ready to help you sell your home for the highest possible price ASAP
Key Details
Sold Price $391,200
Property Type Townhouse
Sub Type Townhouse
Listing Status Sold
Purchase Type For Sale
Square Footage 1,454 sqft
Price per Sqft $269
MLS Listing ID 24103035
Sold Date 10/28/24
Style Stories2, Townhouse
Bedrooms 3
Full Baths 2
Condo Fees $251
HOA Fees $251/mo
Year Built 2013
Annual Tax Amount $2,944
Tax Year 2023
Lot Size 1,742 Sqft
Property Description
Former model home with built-in sound system, alarm system, newer luxury vinyl plank flooring through the entire main level and upstairs hallway area including the loft and the laundry room! Fantastic open floorplan with living, dining and big kitchen with pantry and island with breakfast bar. Soaring ceilings on the main level with a large front window make this home light and bright inside. Rear garage access, you can park 2 cars in there, plus hot and cold water spigots for washing your car. This is a cottage style townhome in great location - near shopping, stores and restaurants. HOA maintains the entire exterior and the front yard, too! Short easy walk to scenic Burnt Bridge Creek trail with water and changing fall colors so nearby. A must see! Call to see this glorious home today!
Location
State WA
County Clark
Area _14
Rooms
Basement Crawl Space
Interior
Interior Features High Ceilings, Laundry, Luxury Vinyl Plank, Sound System, Wallto Wall Carpet, Washer Dryer
Heating Forced Air90
Cooling Central Air
Appliance Dishwasher, Free Standing Range, Free Standing Refrigerator, Island, Microwave, Pantry
Exterior
Exterior Feature Porch, Public Road, Sprinkler
Parking Features Attached
Garage Spaces 2.0
Roof Type Composition
Garage Yes
Building
Lot Description Commons, Level, Public Road
Story 2
Foundation Concrete Perimeter, Slab
Sewer Public Sewer
Water Public Water
Level or Stories 2
Schools
Elementary Schools Lincoln
Middle Schools Discovery
High Schools Hudsons Bay
Others
Senior Community No
Acceptable Financing Cash, Conventional, FHA, StateGILoan, VALoan
Listing Terms Cash, Conventional, FHA, StateGILoan, VALoan
Read Less






