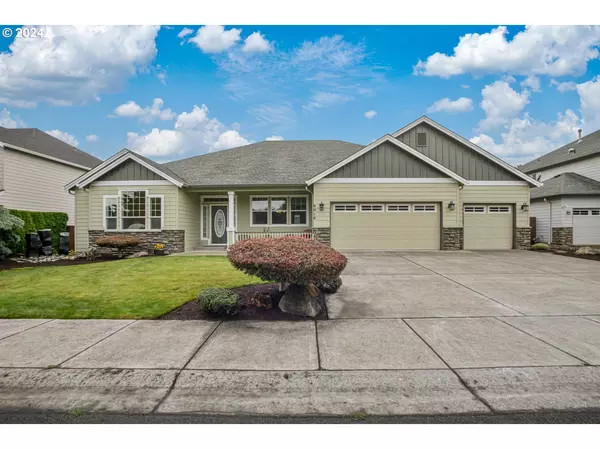Bought with Keller Williams Realty Elite
For more information regarding the value of a property, please contact us for a free consultation.
9916 NE 104TH ST Vancouver, WA 98662
Want to know what your home might be worth? Contact us for a FREE valuation!

Our team is ready to help you sell your home for the highest possible price ASAP
Key Details
Sold Price $670,000
Property Type Single Family Home
Sub Type Single Family Residence
Listing Status Sold
Purchase Type For Sale
Square Footage 2,861 sqft
Price per Sqft $234
MLS Listing ID 24129441
Sold Date 10/22/24
Style Ranch, Traditional
Bedrooms 3
Full Baths 2
Condo Fees $400
HOA Fees $33/ann
Year Built 2005
Annual Tax Amount $5,085
Tax Year 2023
Lot Size 7,840 Sqft
Property Description
Spacious 2861 sqft Single Level Living: Your Dream Home Awaits! Welcome to 9916 NE 104th St, Vancouver, WA—a stunning traditional ranch-style home located in the sought-after North Pointe Estates neighborhood. This 3-bedroom, 2.5-bathroom property offers 2,861 square feet of meticulously designed living space, all on one convenient level, perfect for those seeking both luxury and comfort. From the moment you arrive, you'll be captivated by the beautiful rock water feature in the front yard, setting the tone for the serene and inviting atmosphere that continues throughout the property.Step inside to find a spacious formal living and dining area, where new carpet and large windows bring lots of natural light create a warm and welcoming environment for entertaining or relaxing. The large primary bedroom serves as your personal retreat, complete with an ensuite bathroom that includes a walk-in shower, double vanity, and a generous walk-in closet. New carpet and tile floors add a fresh, modern touch, ensuring your comfort and style.Open House Schedule: Sat 8/31 11-1pm and Sunday 9/1 2-4pm.
Location
State WA
County Clark
Area _62
Zoning R1-7.5
Rooms
Basement Crawl Space
Interior
Interior Features Garage Door Opener, Granite, High Ceilings, Laminate Flooring, Laundry, Tile Floor, Vaulted Ceiling, Wallto Wall Carpet, Washer Dryer
Heating Forced Air90
Cooling Central Air
Fireplaces Number 1
Fireplaces Type Gas
Appliance Butlers Pantry, Dishwasher, Disposal, Free Standing Gas Range, Free Standing Refrigerator, Gas Appliances, Granite, Microwave, Pantry, Stainless Steel Appliance
Exterior
Exterior Feature Deck, Fenced, Porch, Sprinkler, Yard
Parking Features Attached, Oversized
Garage Spaces 3.0
Roof Type Composition
Garage Yes
Building
Lot Description Level
Story 1
Foundation Concrete Perimeter
Sewer Public Sewer
Water Public Water
Level or Stories 1
Schools
Elementary Schools Glenwood
Middle Schools Laurin
High Schools Prairie
Others
Senior Community No
Acceptable Financing Cash, Conventional, FHA, VALoan
Listing Terms Cash, Conventional, FHA, VALoan
Read Less






