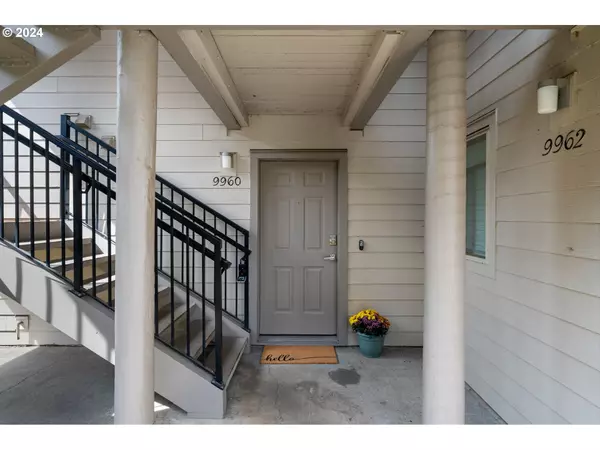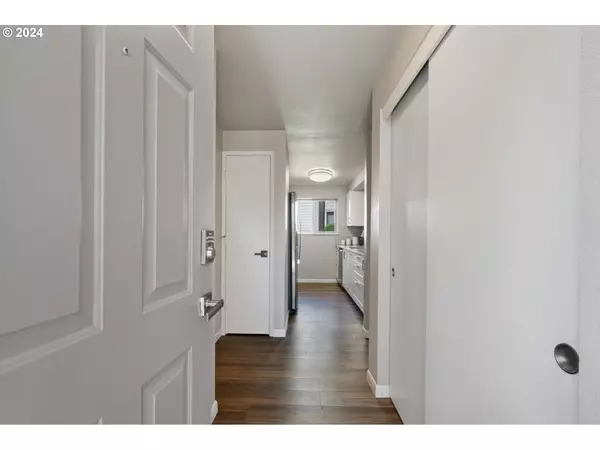Bought with Windermere Realty Trust
For more information regarding the value of a property, please contact us for a free consultation.
9960 SW TRAPPER TER Beaverton, OR 97008
Want to know what your home might be worth? Contact us for a FREE valuation!

Our team is ready to help you sell your home for the highest possible price ASAP
Key Details
Sold Price $325,000
Property Type Condo
Sub Type Condominium
Listing Status Sold
Purchase Type For Sale
Square Footage 1,072 sqft
Price per Sqft $303
Subdivision On The Greens
MLS Listing ID 24494842
Sold Date 10/15/24
Style N W Contemporary
Bedrooms 2
Full Baths 2
Condo Fees $465
HOA Fees $465/mo
Year Built 1989
Annual Tax Amount $2,927
Tax Year 2023
Property Description
Totally Renovated one-level condo in the beautiful “On the Greens” community! Spacious and open floor plan features windows on three sides, a wood burning fireplace with new tile surround, two bathrooms, two large bedrooms, in-unit laundry, and ample closet space. Kitchen updated with new cabinets, quartz counters and induction range; Remodeled bathrooms with new vanities and fixtures; new paint and luxury vinyl plank floorings throughout. New mini-split and hot water tank. Enjoy evergreen views of rolling lawn from covered patio (and don't miss attached shed). Covered parking, plenty of additional guest parking and option for RV or boat storage. Well managed HOA with lots of perks including swimming and tennis. Walk to Whole Foods, Restaurants, Cafes, the Fanno Creek Trail System which goes from SW Portland to Tigard through green space and parks the whole way. No rental cap!
Location
State OR
County Washington
Area _150
Rooms
Basement None
Interior
Interior Features Laundry, Luxury Vinyl Plank, Quartz, Washer Dryer
Heating Mini Split, Wall Heater, Zoned
Cooling Mini Split
Fireplaces Number 1
Fireplaces Type Wood Burning
Appliance Convection Oven, Dishwasher, Disposal, Free Standing Range, Free Standing Refrigerator, Induction Cooktop, Microwave, Plumbed For Ice Maker, Quartz, Solid Surface Countertop, Stainless Steel Appliance
Exterior
Exterior Feature Covered Patio, In Ground Pool, Tennis Court
Parking Features Carport
Garage Spaces 1.0
Roof Type Composition
Garage Yes
Building
Lot Description Commons, Level
Story 1
Foundation Slab
Sewer Public Sewer
Water Public Water
Level or Stories 1
Schools
Elementary Schools Greenway
Middle Schools Conestoga
High Schools Southridge
Others
Senior Community No
Acceptable Financing Contract, Conventional, FHA, VALoan
Listing Terms Contract, Conventional, FHA, VALoan
Read Less






