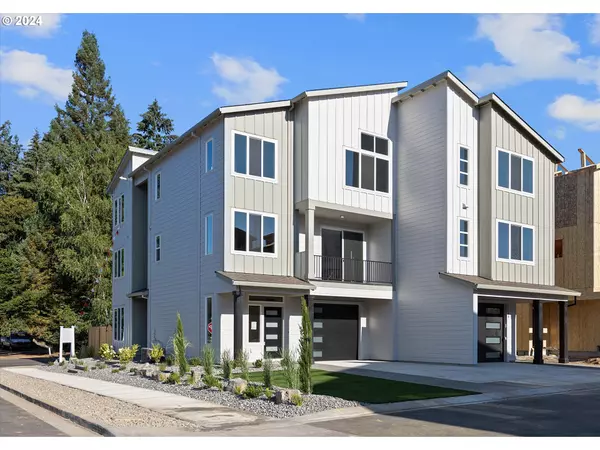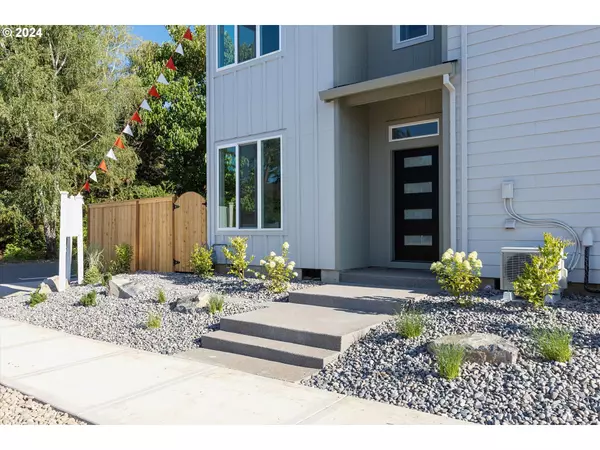Bought with Keller Williams Realty Portland Premiere
For more information regarding the value of a property, please contact us for a free consultation.
15583 SW Bellagio CT Tigard, OR 97224
Want to know what your home might be worth? Contact us for a FREE valuation!

Our team is ready to help you sell your home for the highest possible price ASAP
Key Details
Sold Price $699,912
Property Type Townhouse
Sub Type Townhouse
Listing Status Sold
Purchase Type For Sale
Square Footage 2,791 sqft
Price per Sqft $250
MLS Listing ID 24157916
Sold Date 10/11/24
Style Mid Century Modern, Townhouse
Bedrooms 4
Full Baths 3
Year Built 2024
Tax Year 2024
Property Description
Finished and Move in Ready! hit a homerun with this expertly crafted townhome in Tigard's desirable Brookside subdivision. This ones got it all & it's far from your typical townhome. With 2791 SQFT of living space, there's room for everyone. The ground floor offers a unique living experience with a studio style ADU?/Guest Quarters?/Home Office? equipped with a kitchen, full bathroom, washer/dryer hookup, storage, separate access, lockout from primary residence, & back patio! On the second floor you'll find the main level of the primary dwelling with laminate flooring throughout and host of the kitchen, dining room, great room, office and powder room. Large open kitchen with quartz countertops, island with eat bar, stainless steel appliances, & pantry. Glass sliding door off the great room leads to a gorgeous deck. The great room is ready for entertaining with an electric fireplace and built-in features! The 3rd level of the home has three bedrooms & 2 full bathrooms (including the primary suite), along with a utility room. Primary suite has vaulted ceiling, ensuite bathroom with walk-in shower & a huge walk-in closet. Home has a modern touch & beautiful interior design.
Location
State OR
County Washington
Area _151
Zoning RES-D
Rooms
Basement Crawl Space
Interior
Interior Features Accessory Dwelling Unit, Garage Door Opener, Laminate Flooring, Quartz, Vaulted Ceiling, Wallto Wall Carpet
Heating Forced Air, Mini Split
Cooling Central Air, Mini Split
Fireplaces Number 1
Fireplaces Type Electric
Appliance Dishwasher, Free Standing Gas Range, Gas Appliances, Microwave, Pantry, Plumbed For Ice Maker, Quartz, Stainless Steel Appliance
Exterior
Exterior Feature Covered Deck, Fenced, Patio, Porch, Yard
Parking Features Attached
Garage Spaces 1.0
Roof Type Composition
Garage Yes
Building
Lot Description Corner Lot, Level
Story 3
Foundation Concrete Perimeter
Sewer Public Sewer
Water Public Water
Level or Stories 3
Schools
Elementary Schools Durham
Middle Schools Twality
High Schools Tigard
Others
Senior Community No
Acceptable Financing Cash, Conventional, FHA, VALoan
Listing Terms Cash, Conventional, FHA, VALoan
Read Less






