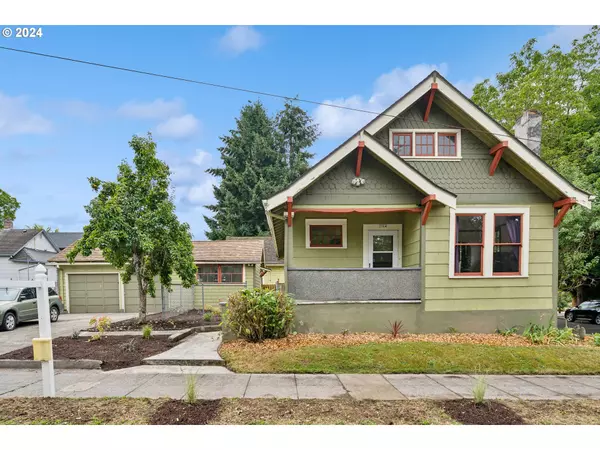Bought with Keller Williams Realty Professionals
For more information regarding the value of a property, please contact us for a free consultation.
2504 SE TIBBETTS ST Portland, OR 97202
Want to know what your home might be worth? Contact us for a FREE valuation!

Our team is ready to help you sell your home for the highest possible price ASAP
Key Details
Sold Price $567,000
Property Type Single Family Home
Sub Type Single Family Residence
Listing Status Sold
Purchase Type For Sale
Square Footage 2,228 sqft
Price per Sqft $254
MLS Listing ID 24498817
Sold Date 10/09/24
Style Bungalow
Bedrooms 4
Full Baths 3
Year Built 1893
Annual Tax Amount $6,085
Tax Year 2023
Lot Size 4,791 Sqft
Property Description
Open House Monday 12-3 PM.This delightful Light Flooded Craftsman nestled in the charming Clinton/ Division neighborhood. It boasts a living room with fireplace, a traditional dining room , and original built-in hutches. The main level features freshly refinished hardwood floors, while the upper level hardwoods as well. Recent upgrades include a new front staircase, fresh interior paint, updated plumbing and electrical. Two bedrooms are on the main floor, with the third bedroom upstairs. Plenty of storage space is available.Guest apartment in lower level with separate entrance. Two car oversized garage with attached office. RV Parking with a large corner lot. The unfinished tall crawlspace and attic space offer the potential for additional living space. Just blocks away from Division St, where you'll find some of Portland's best restaurants, shopping, and parks right at your fingertips.
Location
State OR
County Multnomah
Area _143
Rooms
Basement Finished, Full Basement, Separate Living Quarters Apartment Aux Living Unit
Interior
Interior Features Garage Door Opener, High Ceilings, Separate Living Quarters Apartment Aux Living Unit, Wood Floors
Heating Forced Air
Fireplaces Number 1
Fireplaces Type Wood Burning
Appliance Dishwasher, Free Standing Range, Free Standing Refrigerator
Exterior
Exterior Feature Deck, Fenced, Guest Quarters, Porch, R V Parking, Workshop, Yard
Parking Features Detached
Garage Spaces 3.0
Roof Type Composition
Garage Yes
Building
Lot Description Corner Lot
Story 3
Foundation Concrete Perimeter
Sewer Public Sewer
Water Public Water
Level or Stories 3
Schools
Elementary Schools Abernethy
Middle Schools Hosford
High Schools Cleveland
Others
Senior Community No
Acceptable Financing Cash, Conventional, FHA, VALoan
Listing Terms Cash, Conventional, FHA, VALoan
Read Less






