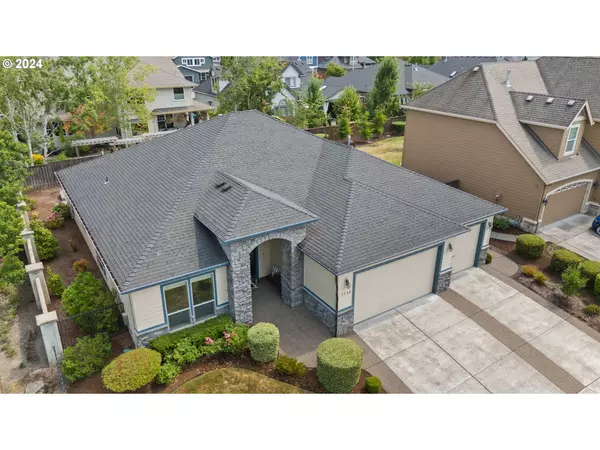Bought with RE/MAX Equity Group
For more information regarding the value of a property, please contact us for a free consultation.
1720 S TAVERNER DR Ridgefield, WA 98642
Want to know what your home might be worth? Contact us for a FREE valuation!

Our team is ready to help you sell your home for the highest possible price ASAP
Key Details
Sold Price $725,000
Property Type Single Family Home
Sub Type Single Family Residence
Listing Status Sold
Purchase Type For Sale
Square Footage 2,325 sqft
Price per Sqft $311
Subdivision Taverner Ridge
MLS Listing ID 24352280
Sold Date 10/04/24
Style Stories1, Traditional
Bedrooms 3
Full Baths 2
Condo Fees $66
HOA Fees $66/mo
Year Built 2006
Annual Tax Amount $5,254
Tax Year 2023
Lot Size 7,405 Sqft
Property Description
Welcome to this meticulously crafted 3-bedroom, 2-bathroom custom Kimball home, now on the market for the first time since its conception by the original owners. Nestled in the coveted Taverner Ridge neighborhood, this property offers unparalleled craftsmanship and sophisticated design.Step inside to discover an array of cherry wood features, including gleaming floors throughout, tall ceilings and bespoke built-in cabinetry in the living room, setting a tone of understated elegance. The interior is bathed in natural light, streaming through large, tall windows that accentuate the open and airy layout.The chef's kitchen is equipped with gas appliances, a large pantry, and granite countertops. Adjoining the kitchen, you will find a formal dining room and a cozy breakfast nook, perfect for morning coffee or casual meals. The expansive laundry room offers ample storage, adding to the home's practical appeal.Accessibility is a key feature, with wide hallways and doorways ensuring ease of movement throughout the home. The primary suite is a private retreat, complete with a dual-sided fireplace warming both the bedroom and bathroom. Luxurious touches include coffered lit ceilings, French doors leading to the patio, a spacious walk-in closet, and a large walk-in shower in the ensuite. The bathroom also features double vanities, elevating the everyday experience.Outside, the low-maintenance yards are designed for relaxation and entertainment, featuring a patio with gas hookups for outdoor cooking and a delightful bubbler. The property also presents a large 3-car garage with extensive storage solutions in all three bays.This residence is a testament to quality and elegance, offering a unique lifestyle opportunity in a prime location. Don't miss the chance to own this impeccable home, a true sanctuary of modern comfort and style.
Location
State WA
County Clark
Area _50
Rooms
Basement Crawl Space
Interior
Interior Features Ceiling Fan, Central Vacuum, Garage Door Opener, Granite, Hardwood Floors, High Ceilings, High Speed Internet, Laundry, Soaking Tub, Sound System, Sprinkler, Wallto Wall Carpet
Heating Forced Air
Cooling Central Air
Fireplaces Number 1
Fireplaces Type Gas
Appliance Builtin Oven, Builtin Range, Cook Island, Dishwasher, Disposal, Down Draft, Free Standing Refrigerator, Gas Appliances, Granite, Island, Microwave, Stainless Steel Appliance
Exterior
Exterior Feature Fenced, Gas Hookup, Patio, Porch, Public Road, Sprinkler, Water Feature, Yard
Parking Features Attached
Garage Spaces 3.0
View Territorial
Roof Type Composition
Garage Yes
Building
Lot Description Level
Story 1
Sewer Public Sewer
Water Public Water
Level or Stories 1
Schools
Elementary Schools Union Ridge
Middle Schools View Ridge
High Schools Ridgefield
Others
Senior Community No
Acceptable Financing Cash, Conventional, FHA, VALoan
Listing Terms Cash, Conventional, FHA, VALoan
Read Less






