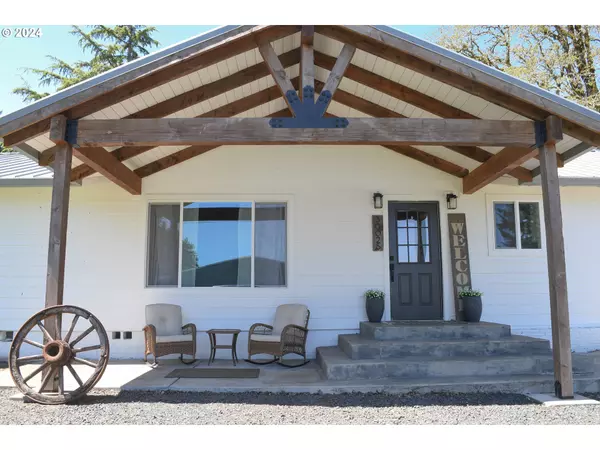Bought with Willcuts Company Realtors
For more information regarding the value of a property, please contact us for a free consultation.
30025 SALMON RIVER HWY Grand Ronde, OR 97347
Want to know what your home might be worth? Contact us for a FREE valuation!

Our team is ready to help you sell your home for the highest possible price ASAP
Key Details
Sold Price $517,000
Property Type Single Family Home
Sub Type Single Family Residence
Listing Status Sold
Purchase Type For Sale
Square Footage 1,574 sqft
Price per Sqft $328
MLS Listing ID 24251421
Sold Date 10/03/24
Style Stories1, Farmhouse
Bedrooms 3
Full Baths 2
Year Built 1963
Annual Tax Amount $1,245
Tax Year 2023
Lot Size 2.000 Acres
Property Description
Fully renovated farmhouse situated on 2 acres. This charming single level farmhouse features 1,574 sqft of living space with 3 bedrooms, 2 bathrooms and mud room. Country kitchen includes custom cabinetry with built-in pantry/storage, quartz countertops, stainless steel appliances, dining nook and a beautiful farmhouse sink overlooking the front yard. Primary suite is a must see! Spa like features include heated porcelain floors, large walk-in tile shower w/built-in shelves and seat, oversized free standing soak tub, custom cabinets w/built-in corner cabinet storage and floor to ceiling linen cabinet, double sinks, built-in vanity, and a generously sized walk in closet/laundry room with ample storage. Waterproof LVP flooring throughout the kitchen, living room, and laundry room. Mud room with tile floor, shiplap, tongue and groove ceiling and original farmhouse built-in "refrigerator" pantry/storage. Gorgeous custom built craftsman style front porch with tongue and groove ceiling and large stamped concrete patio. Other features include central heat and AC, new fiber cement siding, new paint inside and out, 2 new water heaters, and updated electrical/plumbing. Large patio in backyard, perfect for entertaining and enjoying peaceful country nights. Detached shop with power and concrete, metal siding freshly paint, extra loft storage, and comes with cabinetry to make all your woodworking dreams come true. Potential to expand for more acreage! Partial acreage planted for hay, pull through driveway. Easy access to main highway. Don't miss your chance to see all this home has to offer and more! Motivated Sellers!
Location
State OR
County Polk
Area _167
Zoning FFO
Interior
Interior Features Heated Tile Floor, Laundry, Luxury Vinyl Plank, Soaking Tub, Tile Floor, Wallto Wall Carpet, Washer Dryer
Heating Heat Pump
Cooling Central Air, Heat Pump
Appliance Dishwasher, Disposal, Free Standing Range, Free Standing Refrigerator, Microwave, Pantry, Quartz, Stainless Steel Appliance
Exterior
Exterior Feature Covered Patio, Cross Fenced, Fire Pit, Outbuilding, Patio, Porch, R V Parking, R V Boat Storage, Workshop, Yard
Parking Features Detached
View Trees Woods
Roof Type Metal
Garage Yes
Building
Lot Description Level, Pasture, Private, Trees
Story 1
Sewer Septic Tank
Water Public Water
Level or Stories 1
Schools
Elementary Schools Willamina
Middle Schools Willamina
High Schools Willamina
Others
Senior Community No
Acceptable Financing Cash, Conventional, FHA
Listing Terms Cash, Conventional, FHA
Read Less






