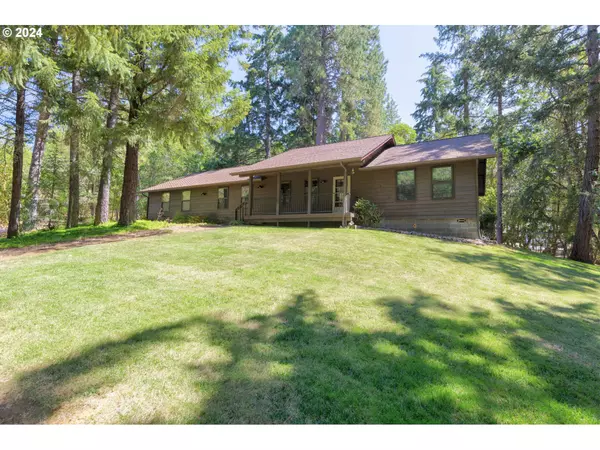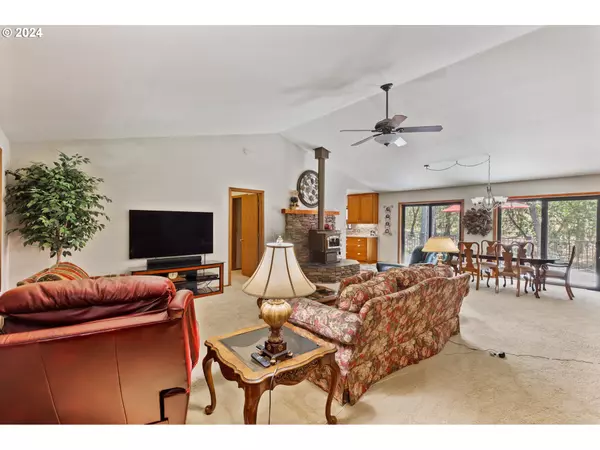Bought with Non Rmls Broker
For more information regarding the value of a property, please contact us for a free consultation.
521 JAYNES DR Grants Pass, OR 97527
Want to know what your home might be worth? Contact us for a FREE valuation!

Our team is ready to help you sell your home for the highest possible price ASAP
Key Details
Sold Price $570,000
Property Type Single Family Home
Sub Type Single Family Residence
Listing Status Sold
Purchase Type For Sale
Square Footage 1,754 sqft
Price per Sqft $324
MLS Listing ID 24232651
Sold Date 09/25/24
Style Contemporary
Bedrooms 3
Full Baths 2
Year Built 1990
Annual Tax Amount $1,808
Tax Year 2023
Lot Size 2.990 Acres
Property Description
This 3 bedroom, 2 bath home is perfectly situated on 2.99 lightly wooded acres with electric gate & gently sloping paved drive providing room for all your cars and toys. The 2-car finished attached garage has an additional room for extra storage. The detached 24x24 finished and insulated garage and/or workshop has a certified pellet stove and roll-up door for easy access, plus there is RV parking with 50-amp service. The well-maintained home has many updates including the extra-large primary suite with remodeled bath with large walk-in tile shower, double vanity, heated floor, and solar tube. The kitchen remodel includes stainless appliances, natural cherry cabinetry, quartz counters with tile backsplash and a perfect breakfast nook. The split floor plan has 2 large bedrooms and an updated 2nd bath. The living and dining room are spacious with woodstove with custom hearth and mantle, lots of windows and slider to the new trex deck. All windows have wooden casings and matching custom blinds. Natural landscaping and inground sprinkler with timers make this a low maintenance yard. Private but not secluded and just minutes to services and shopping. Buyer 1-yr home warranty included
Location
State OR
County Josephine
Area _663
Zoning RR2-5
Rooms
Basement Crawl Space
Interior
Interior Features Bamboo Floor, Ceiling Fan, Garage Door Opener, High Ceilings, Laundry, Luxury Vinyl Plank, Luxury Vinyl Tile, Quartz, Solar Tube, Tile Floor, Vaulted Ceiling, Vinyl Floor, Wallto Wall Carpet, Washer Dryer, Water Purifier, Water Softener
Heating Heat Pump, Wood Stove
Cooling Heat Pump
Appliance Builtin Range, Builtin Refrigerator, Dishwasher, Disposal, Microwave, Pantry, Quartz, Range Hood, Solid Surface Countertop, Stainless Steel Appliance, Tile
Exterior
Exterior Feature Deck, R V Parking, Second Garage, Security Lights, Sprinkler, Storm Door, Workshop
Parking Features Attached, Detached
Garage Spaces 4.0
View Territorial
Roof Type Composition
Garage Yes
Building
Lot Description Gated, Gentle Sloping, Level, Private, Trees
Story 1
Foundation Concrete Perimeter
Sewer Septic Tank
Water Well
Level or Stories 1
Schools
Elementary Schools Madrona
Middle Schools Lincoln Savage
High Schools Hidden Valley
Others
Senior Community No
Acceptable Financing Cash, Conventional
Listing Terms Cash, Conventional
Read Less






