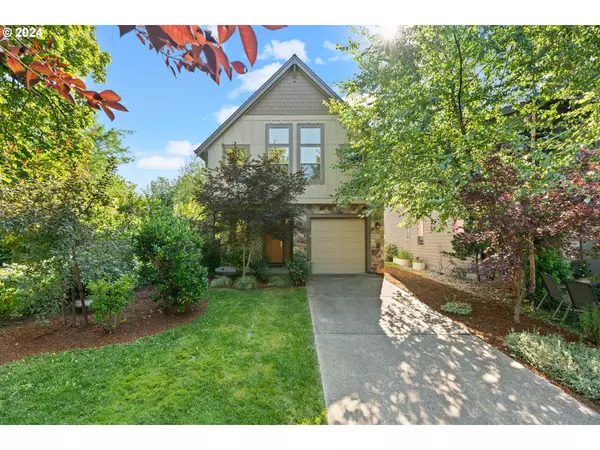Bought with Windermere Realty Trust
For more information regarding the value of a property, please contact us for a free consultation.
9140 N SMITH ST Portland, OR 97203
Want to know what your home might be worth? Contact us for a FREE valuation!

Our team is ready to help you sell your home for the highest possible price ASAP
Key Details
Sold Price $615,000
Property Type Single Family Home
Sub Type Single Family Residence
Listing Status Sold
Purchase Type For Sale
Square Footage 1,835 sqft
Price per Sqft $335
Subdivision St Johns
MLS Listing ID 24673482
Sold Date 10/03/24
Style Stories2, Traditional
Bedrooms 3
Full Baths 2
Year Built 2018
Annual Tax Amount $6,444
Tax Year 2023
Lot Size 4,791 Sqft
Property Description
MODERN LIVING IS MADE EASY in this stunning home combining contemporary modern design w/ a spacious and functional layout. FIRST IMPRESSIONS ARE STRIKING: be greeted when you walk inside with views through the bespoke, double sliding doors that create a true indoor/outdoor living paradise. From parties and conversation meandering in and out, to quiet evenings enjoying the sun setting behind the west hills, this home delivers! You'll win with ample features designed to appeal to the most discerning buyer: from the welcoming entryway to the spacious living room w/ a gas fireplace, a well-designed kitchen featuring a large central island, plenty of drawers for storage, modern appliances, and high ceilings…all perfect for your culinary adventures and entertaining. Make your life easy, create and enjoy meals all while keeping everything organized and at your fingertips. EVERY SPACE IN THIS HOME IS A FAVORITE. The primary bedroom impresses with vaulted ceilings, dual walk-in closets—say goodbye to closet space battles—and a generously sized, well-appointed, spa-like ensuite. Plus, two additional rooms offer flexible options for office space, extra bedrooms, yoga, art, crafting, and more. Enjoy the SEPARATION OF LIVING SPACES with the convenience of an upstairs laundry room and a guest bathroom downstairs. OUTDOORS, the large, fenced backyard and covered patio provide perfect places to play, relax, and host gatherings for all. When winter does inevitably hit, you'll appreciate an attached garage with space for one car and extra storage. Located in the QUAINT ST. JOHNS NEIGHBORHOOD, this home is close to locally owned shops, pubs, and cafés, w/ easy access to Cathedral Park, Pier Park Pool, and the joys of St. Johns. Enjoy the neighborhood's farmers market, bazaar, and jazz festival, immersing yourself in a vibrant community. This property offers COMFORT, STYLE, AND CONVENIENCE, making it the perfect turnkey home for those seeking a modern, hassle-free living experience. [Home Energy Score = 10. HES Report at https://rpt.greenbuildingregistry.com/hes/OR10177470]
Location
State OR
County Multnomah
Area _141
Zoning R5
Rooms
Basement Crawl Space
Interior
Interior Features Engineered Hardwood, Garage Door Opener, High Ceilings, Laundry, Quartz, Tile Floor, Vaulted Ceiling, Wallto Wall Carpet
Heating Ductless, Heat Pump, Mini Split
Cooling Heat Pump, Mini Split
Fireplaces Number 1
Fireplaces Type Gas
Appliance Dishwasher, Disposal, E N E R G Y S T A R Qualified Appliances, Free Standing Gas Range, Free Standing Refrigerator, Island, Microwave, Pantry, Quartz, Stainless Steel Appliance
Exterior
Exterior Feature Covered Patio, Fenced, Gas Hookup, Porch, Sprinkler, Yard
Parking Features Attached, TuckUnder
Garage Spaces 1.0
View Territorial
Roof Type Composition
Garage Yes
Building
Lot Description Level, Secluded
Story 2
Sewer Public Sewer
Water Public Water
Level or Stories 2
Schools
Elementary Schools Sitton
Middle Schools George
High Schools Roosevelt
Others
Senior Community No
Acceptable Financing Cash, Conventional, FHA, StateGILoan, VALoan
Listing Terms Cash, Conventional, FHA, StateGILoan, VALoan
Read Less






