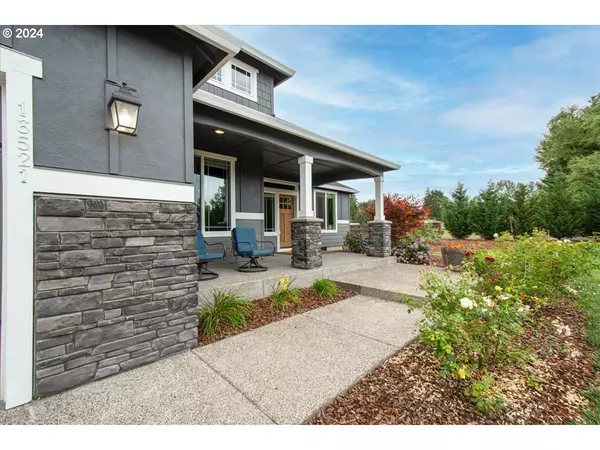Bought with MORE Realty, Inc
For more information regarding the value of a property, please contact us for a free consultation.
16521 NE 170TH AVE Brush Prairie, WA 98606
Want to know what your home might be worth? Contact us for a FREE valuation!

Our team is ready to help you sell your home for the highest possible price ASAP
Key Details
Sold Price $1,180,000
Property Type Single Family Home
Sub Type Single Family Residence
Listing Status Sold
Purchase Type For Sale
Square Footage 2,625 sqft
Price per Sqft $449
MLS Listing ID 24680360
Sold Date 09/25/24
Style Stories1, Ranch
Bedrooms 3
Full Baths 2
Year Built 2019
Annual Tax Amount $8,972
Tax Year 2023
Lot Size 2.500 Acres
Property Description
This stunning 2600+ square foot Ranch home on 2.5 acres offers a perfect blend of comfort and elegance. It features an Office/Den, 3 bedrooms and 2 baths, including a primary suite with a bay window, tile floors and counters in the primary bath, a soaking tub, a curb-less tile shower, and a walk-in closet. The coffered entryway leads to a formal dining room and an island kitchen with white cabinets, Granite counters, a walk-in pantry, farmhouse sink, gas range, double ovens, and a nook with a built-in hutch. The Great Room boasts a stone gas fireplace and coffered ceilings. Hardwood floors in entry, kitchen and formal dining areas. Outside, enjoy an oversized patio with an outdoor gas fireplace and TV hookups, perfect for entertaining. The property also includes a 40x40 insulated shop with power for an RV, a 1/2 bath, a 16ft RV door. The upstairs of the shop features two finished rooms with a full bath, offering additional versatile living space - bonus room etc!
Location
State WA
County Clark
Area _62
Zoning RC-2.5
Rooms
Basement Crawl Space
Interior
Interior Features Engineered Hardwood, Garage Door Opener, Granite, Hardwood Floors, High Ceilings, Laundry, Skylight, Soaking Tub, Tile Floor
Heating Forced Air90
Cooling Central Air
Fireplaces Number 2
Fireplaces Type Gas
Appliance Cooktop, Dishwasher, Disposal, Double Oven, Free Standing Refrigerator, Gas Appliances, Granite, Island, Microwave, Pantry, Range Hood, Stainless Steel Appliance
Exterior
Exterior Feature Fenced, Fire Pit, Free Standing Hot Tub, Outbuilding, Outdoor Fireplace, Patio, R V Parking, R V Boat Storage, Second Garage, Sprinkler, Yard
Parking Features Attached
Garage Spaces 8.0
Roof Type Composition
Garage Yes
Building
Lot Description Corner Lot, Level, Private Road
Story 1
Sewer Public Sewer
Water Public Water
Level or Stories 1
Schools
Elementary Schools Hockinson
Middle Schools Hockinson
High Schools Hockinson
Others
Senior Community No
Acceptable Financing Cash, Conventional, FHA, VALoan
Listing Terms Cash, Conventional, FHA, VALoan
Read Less






