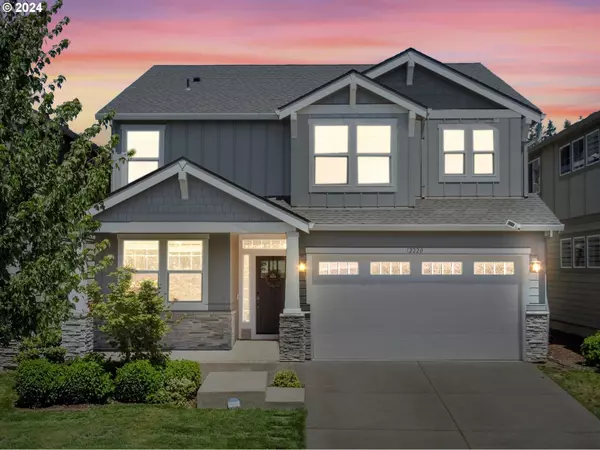Bought with MORE Realty
For more information regarding the value of a property, please contact us for a free consultation.
12220 SW GOOSE LN Beaverton, OR 97007
Want to know what your home might be worth? Contact us for a FREE valuation!

Our team is ready to help you sell your home for the highest possible price ASAP
Key Details
Sold Price $700,000
Property Type Single Family Home
Sub Type Single Family Residence
Listing Status Sold
Purchase Type For Sale
Square Footage 2,335 sqft
Price per Sqft $299
MLS Listing ID 24379907
Sold Date 09/25/24
Style Stories2, Traditional
Bedrooms 4
Full Baths 2
Condo Fees $150
HOA Fees $150/mo
Year Built 2019
Annual Tax Amount $8,222
Tax Year 2023
Lot Size 3,484 Sqft
Property Description
Move-in ready! Near Cooper Mountain Nature Park, right by the beautiful Mountainside HS, 3 min from the preferred Scholls Heights Elementary School and Washington Square Mall nearby, this lovely like-new home makes your dream life come true. Downstairs is a spacious kitchen and a dining room with a formal dining table. While serving breakfast, you may take a glance at the morning news on the TV across the great room. In your free time, you can sit on the backyard deck, take a sip of your favorite coffee, and enjoy peace of mind. Get inside, you may reply to a few emails on the desktop in the office room or spend some time upstairs to make sure all the 3 bedrooms and the bathrooms are tidy enough. The ample bonus room could be used as a bedroom, family room, gym, or movie theater. On weekends, you will be biking or hiking with your family on the Cooper Mountain trails or shopping around at nearby grocery stores or shopping malls. This is your dream home!!! Upgrades: Tesla Charger (2023), Washer/dryer(2022), Dishwasher (2022), Backyard deck (2022), Outdoor sink (2022), Zen Garden ( 2022), Garage epoxy floor (2021), Roof cargo box garage ceiling hoist (2021), Garage ceiling bike lift (2021), Garage Smart power drop (2021), Garage slat wall panels (2023) Open house: 7/20 10-12; 7/21 1-4
Location
State OR
County Washington
Area _150
Rooms
Basement Crawl Space
Interior
Interior Features Garage Door Opener, Laminate Flooring, Quartz, Soaking Tub, Sprinkler, Wallto Wall Carpet, Washer Dryer
Heating Forced Air90
Cooling Central Air
Fireplaces Number 1
Fireplaces Type Gas
Appliance Builtin Oven, Builtin Range, Cooktop, Dishwasher, Disposal, Gas Appliances, Island, Microwave, Pantry, Quartz, Range Hood, Stainless Steel Appliance, Tile
Exterior
Exterior Feature Deck, Fenced, Porch, Sprinkler, Yard
Parking Features Detached
Garage Spaces 2.0
Roof Type Composition,Shingle
Garage Yes
Building
Lot Description Level
Story 2
Foundation Concrete Perimeter
Sewer Public Sewer
Water Public Water
Level or Stories 2
Schools
Elementary Schools Scholls Hts
Middle Schools Conestoga
High Schools Mountainside
Others
Senior Community No
Acceptable Financing Cash, Conventional, FHA, VALoan
Listing Terms Cash, Conventional, FHA, VALoan
Read Less






