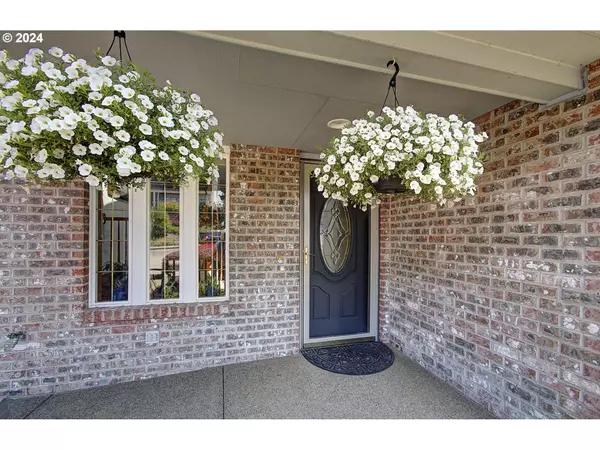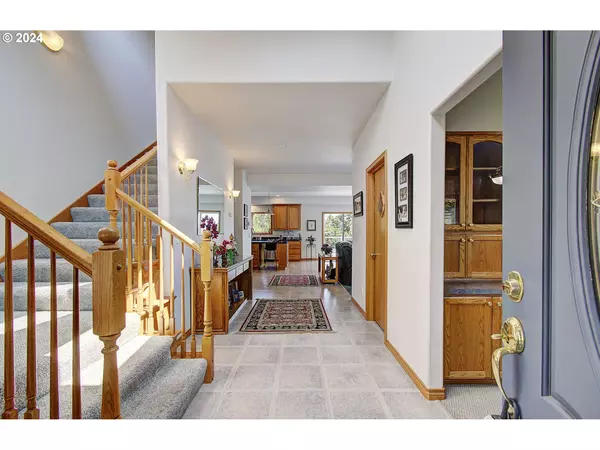Bought with Keller Williams Realty Portland Central
For more information regarding the value of a property, please contact us for a free consultation.
526 NW FREMONT ST Camas, WA 98607
Want to know what your home might be worth? Contact us for a FREE valuation!

Our team is ready to help you sell your home for the highest possible price ASAP
Key Details
Sold Price $1,175,000
Property Type Single Family Home
Sub Type Single Family Residence
Listing Status Sold
Purchase Type For Sale
Square Footage 4,943 sqft
Price per Sqft $237
Subdivision The Ridge
MLS Listing ID 24549794
Sold Date 09/20/24
Style Stories2, Daylight Ranch
Bedrooms 4
Full Baths 3
Condo Fees $750
HOA Fees $62/ann
Year Built 2001
Annual Tax Amount $10,429
Tax Year 2023
Lot Size 0.400 Acres
Property Description
Location, location, location!! Can't boast enough about the splendid views of Mt Hood and the Columbia River. Almost 1/2 ac greenbelt lot is unheard of but provides the privacy and tranquil setting. Almost 5000 SF on 3 levels offers main floor office/Br, gourmet kit open to family room & formal dining room that is perfect flex space. Multiple sliders open to deck to enjoy the view. Primary Br upstairs w/separate flex space could be sitting room/office/nursery. Upstairs includes 3 add'l Brs and utility room large enough to be a sewing/craft room. Daylight basement has 2 staircases, 1 inside and 2nd from the garage. This makes for great separate living quarters. Boasts separate shop area (could be Br), kitchen, eating area, rec/game/living rm with fireplace & full bathroom. Lots of storage rooms and built-ins. Add'l storage room with ext. access only in crawl space. Back yard boasts berry bushes and large flat area for raised garden beds or make a sport/pickleball court. New luxury homes being built in adjacent new subdivision.The possibilities are endless! Priced to allow you to make this your own in a location second to none!
Location
State WA
County Clark
Area _32
Zoning R-15
Rooms
Basement Daylight, Separate Living Quarters Apartment Aux Living Unit, Storage Space
Interior
Interior Features Central Vacuum, Garage Door Opener, High Speed Internet, Laundry, Separate Living Quarters Apartment Aux Living Unit, Skylight, Sound System, Wallto Wall Carpet, Washer Dryer
Heating Forced Air
Cooling Central Air
Fireplaces Number 2
Fireplaces Type Gas
Appliance Builtin Range, Dishwasher, Free Standing Refrigerator, Gas Appliances, Island, Pantry, Plumbed For Ice Maker, Range Hood, Solid Surface Countertop, Stainless Steel Appliance
Exterior
Exterior Feature Covered Patio, Deck, Fenced, Garden, Gas Hookup, Workshop, Yard
Parking Features Attached
Garage Spaces 3.0
View Mountain, Park Greenbelt, River
Roof Type Tile
Garage Yes
Building
Lot Description Gentle Sloping, Green Belt
Story 3
Foundation Slab
Sewer Public Sewer
Water Public Water
Level or Stories 3
Schools
Elementary Schools Prune Hill
Middle Schools Skyridge
High Schools Camas
Others
Senior Community No
Acceptable Financing Cash, Conventional, VALoan
Listing Terms Cash, Conventional, VALoan
Read Less






