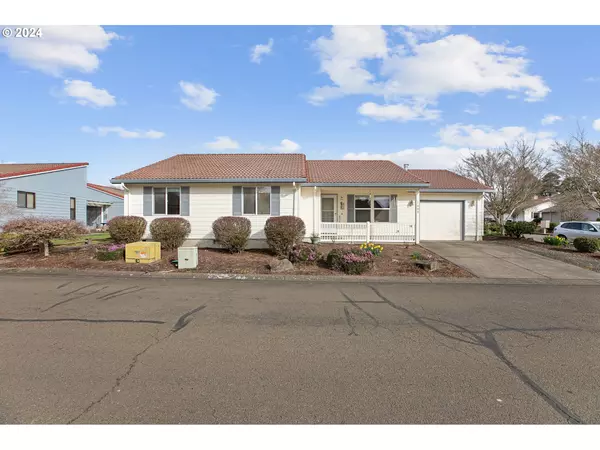Bought with Premiere Property Group, LLC
For more information regarding the value of a property, please contact us for a free consultation.
1600 N JOHNSON DR Newberg, OR 97132
Want to know what your home might be worth? Contact us for a FREE valuation!

Our team is ready to help you sell your home for the highest possible price ASAP
Key Details
Sold Price $394,000
Property Type Single Family Home
Sub Type Single Family Residence
Listing Status Sold
Purchase Type For Sale
Square Footage 1,402 sqft
Price per Sqft $281
MLS Listing ID 24684687
Sold Date 09/19/24
Style Stories1, Ranch
Bedrooms 3
Full Baths 2
Condo Fees $270
HOA Fees $22
Year Built 2003
Annual Tax Amount $3,061
Tax Year 2023
Lot Size 4,356 Sqft
Property Description
Location, location, location!! Step into this charming single level detached home in Crestview Estates--Newberg's desirable 55+community. This home is one of very few detached homes in the neighborhood. It boasts just over 1400 sq ft with 3 bedrooms and 2 full baths. Enjoy the nice sized walk-in closet in the primary suite. The light & bright living room has a cozy gas fireplace. Additional features include the large laundry closet with built-ins, an attached single car garage and central air. The low-maintenance, fully fenced yard is perfect for gardening or simply enjoying the outdoor space. The perks of Crestview Estates include the sense of community, the clubhouse and RV/boat storage. Conveniently located near amenities, this home offers a comfortable, hassle-free lifestyle. It's ready for you to move in and make it your own!
Location
State OR
County Yamhill
Area _156
Rooms
Basement Crawl Space
Interior
Interior Features Ceiling Fan, Garage Door Opener, Jetted Tub, Laminate Flooring, Laundry, Vinyl Floor, Washer Dryer, Wood Floors
Heating Forced Air
Cooling Central Air
Fireplaces Number 1
Fireplaces Type Gas
Appliance Dishwasher, Disposal, Free Standing Range, Free Standing Refrigerator, Pantry
Exterior
Exterior Feature Fenced, Porch, R V Parking, Sprinkler, Yard
Parking Features Attached
Garage Spaces 1.0
Roof Type Tile
Garage Yes
Building
Lot Description Corner Lot, Level
Story 1
Sewer Public Sewer
Water Public Water
Level or Stories 1
Schools
Elementary Schools Joan Austin
Middle Schools Mountain View
High Schools Newberg
Others
Senior Community Yes
Acceptable Financing Cash, Conventional, FHA, USDALoan, VALoan
Listing Terms Cash, Conventional, FHA, USDALoan, VALoan
Read Less






