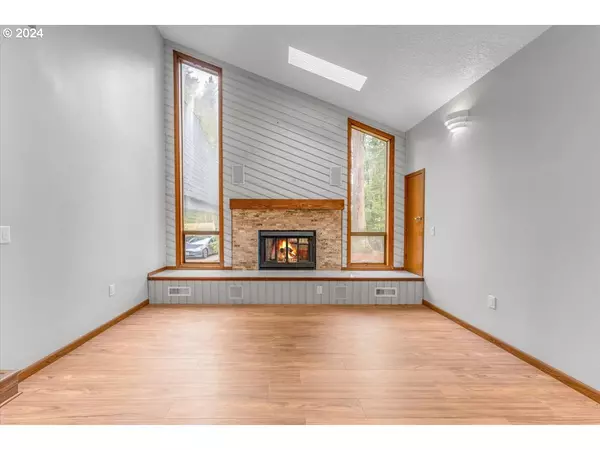Bought with Summa Peak
For more information regarding the value of a property, please contact us for a free consultation.
10203 NE 25TH AVE Vancouver, WA 98660
Want to know what your home might be worth? Contact us for a FREE valuation!

Our team is ready to help you sell your home for the highest possible price ASAP
Key Details
Sold Price $864,000
Property Type Single Family Home
Sub Type Single Family Residence
Listing Status Sold
Purchase Type For Sale
Square Footage 2,851 sqft
Price per Sqft $303
Subdivision Hazel Dell
MLS Listing ID 24405214
Sold Date 09/19/24
Style Stories2, Traditional
Bedrooms 4
Full Baths 2
Year Built 1980
Annual Tax Amount $7,186
Tax Year 2023
Lot Size 0.760 Acres
Property Description
Seller to grant $15,000 credit to buyer as rate buy down or to be used towards closing costs at closing. Welcome to your dream property nestled at the end of a tranquil dead-end street, where the charm of country living meets modern convenience. Completely updated interior showcasing modern elegance and comfort. A spacious kitchen adorned with top-of-the-line appliances. Two commercial-grade refrigerators, trash compactor, and luxurious granite countertops. New carpet throughout and stylish LVP plank flooring for easy maintenance. Updated baths featuring new fixtures, vanities, and more. Fresh interior paint exuding a welcoming ambiance throughout the entire home. Stay comfortable year-round with the later model 4-ton heat pump with electronic controls. 40x60 Finished Shop equipped with a new propane heater, two 8x12 overhead garage doors, and a 120/240 V dedicated electrical service. Enjoy added storage space with the 20x20 finished mezzanine level. A separate 12x24 finished home office/studio, heated and freshly painted, offers the perfect retreat for work or creative pursuits. Dive into fun with an 18x36 in-ground swimming pool featuring a new liner, filtration system, and complete servicing in 2023. Relax and unwind on the all-season covered 24x36 custom finished back deck outdoor living area, complete with ceiling fans and a custom outdoor kitchen island. Additional outdoor space includes a 12x14 lower deck, perfect for enjoying the serene surroundings. New pool decking, fencing, winter cover, underwater lighting, and electrical upgrades ensure your outdoor oasis is in pristine condition. Two tax lots totaling approximately .89 acre offer ample space and privacy. Don't miss the chance to experience luxury living at its finest! Explore all the amenities this property has to offer by viewing the attached Amenities Sheet. Schedule your private tour today and make this breathtaking oasis your new home!
Location
State WA
County Clark
Area _42
Rooms
Basement None
Interior
Interior Features Ceiling Fan, Garage Door Opener, Granite, High Ceilings, High Speed Internet, Laundry, Luxury Vinyl Plank, Separate Living Quarters Apartment Aux Living Unit, Vaulted Ceiling, Wallto Wall Carpet, Washer Dryer
Heating Heat Pump, Pellet Stove
Cooling Heat Pump
Fireplaces Number 2
Fireplaces Type Pellet Stove, Wood Burning
Appliance Builtin Oven, Builtin Range, Builtin Refrigerator, Cooktop, Dishwasher, Disposal, Double Oven, Granite, Induction Cooktop, Microwave, Plumbed For Ice Maker, Stainless Steel Appliance, Trash Compactor
Exterior
Exterior Feature Boat Only Access, Covered Deck, Deck, Fenced, Garden, In Ground Pool, Outbuilding, Patio, Porch, Private Road, R V Hookup, R V Parking, R V Boat Storage, Second Garage, Security Lights, Tool Shed, Workshop, Yard
Garage Attached, Detached, Oversized
Garage Spaces 6.0
View Trees Woods
Roof Type Composition
Parking Type R V Access Parking, Secured
Garage Yes
Building
Lot Description Corner Lot, Cul_de_sac, Level, Private, Private Road, Secluded
Story 3
Foundation Concrete Perimeter
Sewer Public Sewer
Water Public Water
Level or Stories 3
Schools
Elementary Schools Sacajawea
Middle Schools Gaiser
High Schools Skyview
Others
Senior Community No
Acceptable Financing Cash, Conventional
Listing Terms Cash, Conventional
Read Less

GET MORE INFORMATION






