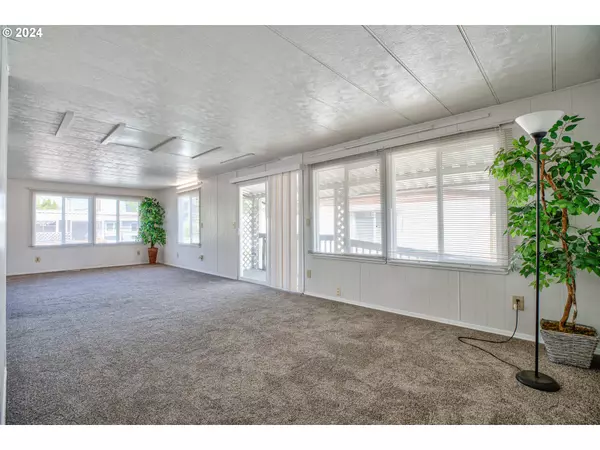Bought with Oregon First
For more information regarding the value of a property, please contact us for a free consultation.
6120 SW 124TH AVE #38 Beaverton, OR 97008
Want to know what your home might be worth? Contact us for a FREE valuation!

Our team is ready to help you sell your home for the highest possible price ASAP
Key Details
Sold Price $89,500
Property Type Manufactured Home
Sub Type Manufactured Homein Park
Listing Status Sold
Purchase Type For Sale
Square Footage 1,344 sqft
Price per Sqft $66
Subdivision Vose
MLS Listing ID 24178005
Sold Date 09/09/24
Style Manufactured Home
Bedrooms 3
Full Baths 2
Land Lease Amount 760.0
Year Built 1971
Tax Year 2023
Property Description
Clean, light, and bright 3 bedroom, 2 bath home in a welcoming 55+ community! Just a block off the bus line and close to shopping, MAX, and downtown Beaverton. Monthly space rent includes water, sewer, and garbage! This pet-friendly community has no breed or weight restrictions, though pets must be well-behaved, on leashes, and friendly. Only ½ mile to the Elsie Stuhr Senior Center! The oversized living room features brand new carpet and lots of natural light. The kitchen includes all appliances, and there's a laundry room with a washer and dryer. Enjoy new laminate flooring in the dining room and hallway. The primary bedroom boasts a double closet and an en-suite bathroom with a walk-in shower. Additional updates include new interior and exterior paint, a new rubber roof, a new AC/furnace heat pump, and vinyl windows. A brand new Tuff shed with a ramp and electricity offers extra storage. The park rent includes water, sewer, garbage, and clubhouse access.
Location
State OR
County Washington
Area _150
Zoning Bvtn-MR
Interior
Interior Features Laminate Flooring, Vinyl Floor, Wallto Wall Carpet, Washer Dryer
Heating Forced Air, Heat Pump
Cooling Heat Pump
Appliance Dishwasher, Disposal, Free Standing Range, Free Standing Refrigerator, Pantry, Range Hood, Tile
Exterior
Exterior Feature Outbuilding
Parking Features Carport, Tandem
Garage Spaces 2.0
Roof Type Rubber
Garage Yes
Building
Lot Description Level
Story 1
Sewer Community
Water Community
Level or Stories 1
Schools
Elementary Schools Vose
Middle Schools Whitford
High Schools Southridge
Others
Senior Community Yes
Acceptable Financing Cash
Listing Terms Cash
Read Less






