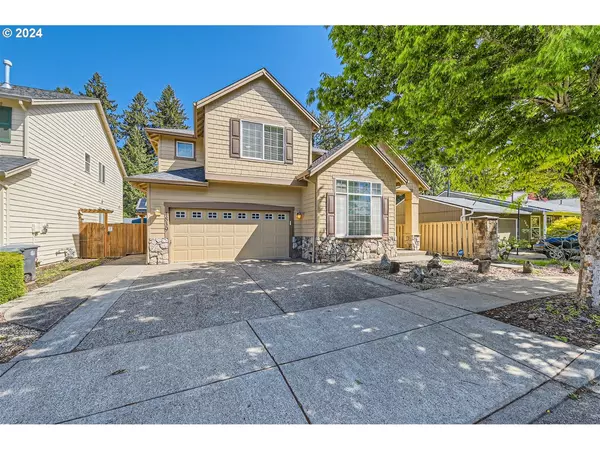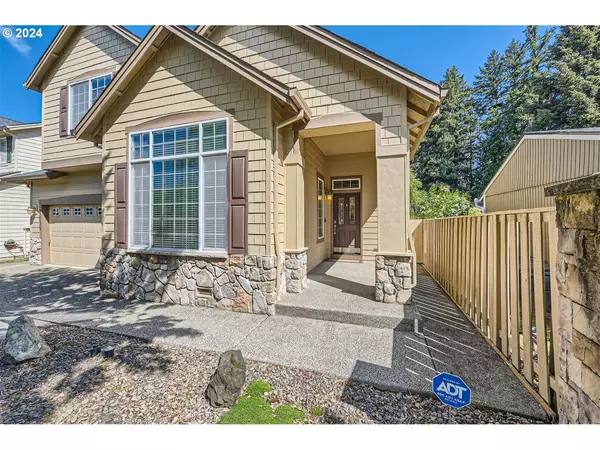Bought with Capitol Real Estate
For more information regarding the value of a property, please contact us for a free consultation.
4839 SE MONTEGO DR Hillsboro, OR 97123
Want to know what your home might be worth? Contact us for a FREE valuation!

Our team is ready to help you sell your home for the highest possible price ASAP
Key Details
Sold Price $720,000
Property Type Single Family Home
Sub Type Single Family Residence
Listing Status Sold
Purchase Type For Sale
Square Footage 3,103 sqft
Price per Sqft $232
Subdivision Woodbury
MLS Listing ID 24447879
Sold Date 09/18/24
Style Stories2, Craftsman
Bedrooms 5
Full Baths 3
Condo Fees $150
HOA Fees $12/ann
Year Built 2006
Annual Tax Amount $6,353
Tax Year 2023
Lot Size 6,098 Sqft
Property Description
Buyer's financing failed. Not a fault of the Sellers or the house! Best price for $/SF! Meticulously maintained 5-bedroom, 3-bathroom home. you'd appreciate how well the house has been taken care of only by stepping in it. Offering a bedroom and, full bathroom and laundry on the main level. As you step through the front door, you're greeted by the inviting ambiance of the high ceilings and the gleaming hardwood floors that flow seamlessly throughout most of the main level. The spacious family room features sound system and a gas fireplace and is open to the kitchen and nook. The large gourmet kitchen is a chef's delight, offering granite island, full height backsplash, pantry, NEW double wall ovens, gas cooktop, stainless steel appliances and a huge nook with built-ins. For more formal occasions, there's a spacious high ceiling living room and dining rooms. Upstairs, you'll find the vaulted primary bedroom suite, featuring a large bathroom with a walk-in shower, a jetted tub, double sink vanity and a walk-in closet. All the upper-level bedrooms are generously sized and come with walk-in closets, ensuring everyone has their own space. A large loft provides additional flexible living space, perfect for game nights, reading room... Outside, the easy maintenance yard offers a serene retreat with minimal upkeep. 3-car tandem garage provides ample parking and storage space. This open and airy house offers the perfect blend of style, comfort, and functionality for modern living. [Home Energy Score = 2. HES Report at https://rpt.greenbuildingregistry.com/hes/OR10227561]
Location
State OR
County Washington
Area _152
Rooms
Basement Crawl Space
Interior
Interior Features Garage Door Opener, Granite, Hardwood Floors, High Ceilings, Jetted Tub, Laundry, Sound System, Vaulted Ceiling, Vinyl Floor, Wallto Wall Carpet, Washer Dryer
Heating Forced Air
Cooling Central Air
Fireplaces Number 1
Fireplaces Type Gas
Appliance Convection Oven, Cooktop, Dishwasher, Disposal, Double Oven, Free Standing Refrigerator, Gas Appliances, Granite, Island, Microwave, Pantry, Plumbed For Ice Maker, Stainless Steel Appliance
Exterior
Exterior Feature Fenced, Patio, Yard
Parking Features Attached, Tandem
Garage Spaces 3.0
Roof Type Composition
Garage Yes
Building
Lot Description Level
Story 2
Foundation Concrete Perimeter
Sewer Public Sewer
Water Public Water
Level or Stories 2
Schools
Elementary Schools Rosedale
Middle Schools South Meadows
High Schools Hillsboro
Others
Senior Community No
Acceptable Financing Cash, Conventional, FHA, VALoan
Listing Terms Cash, Conventional, FHA, VALoan
Read Less






