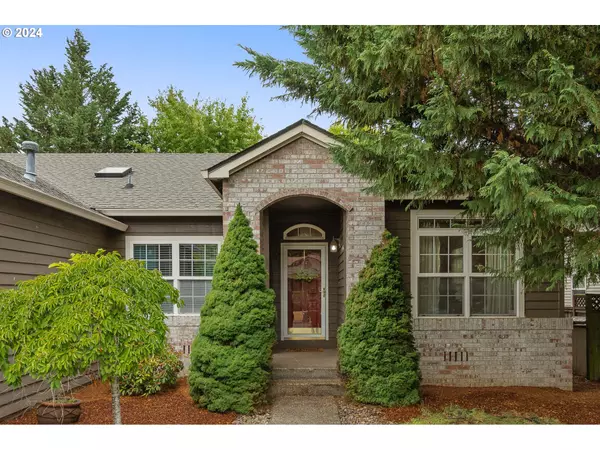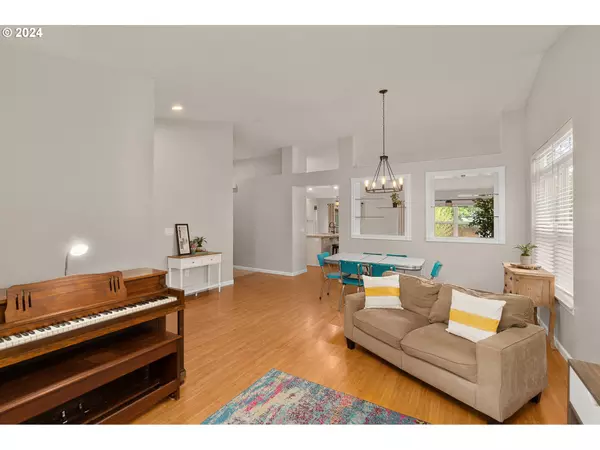Bought with MORE Realty
For more information regarding the value of a property, please contact us for a free consultation.
157 NE CORY ST Hillsboro, OR 97124
Want to know what your home might be worth? Contact us for a FREE valuation!

Our team is ready to help you sell your home for the highest possible price ASAP
Key Details
Sold Price $552,250
Property Type Single Family Home
Sub Type Single Family Residence
Listing Status Sold
Purchase Type For Sale
Square Footage 1,773 sqft
Price per Sqft $311
MLS Listing ID 24085231
Sold Date 09/13/24
Style Stories1, Ranch
Bedrooms 4
Full Baths 2
Condo Fees $105
HOA Fees $8/ann
Year Built 1993
Annual Tax Amount $4,901
Tax Year 2023
Lot Size 6,969 Sqft
Property Description
Looking for that dialed-in home in the perfect location? This is it! Home has been professionally pre-inspected for home, radon, sewer and HES for a smooth transaction as well. This remodeled home has been updated throughout the kitchen and bathrooms. Maytag kitchen fridge included. In addition there are updates to the systems. NEW in 2020: Washer/Dryer (Included), Dining room light and interior paint. NEW in 2019: central AC. NEW in 2017: Gas Furnace. NEW in 2016: Water Heater. NEW in 2015: Composition Roof. Vaulted ceilings w/ lots of windows and light. Skylights in the kitchen and bathrooms. Family room TV wall mount bracket stays with the home. TV excluded. Such a charming home with a great backyard including a low profile deck with covered gazebo. Perfect for outdoor entertaining. Don't miss your chance to own this slice of paradise today. [Home Energy Score = 4. HES Report at https://rpt.greenbuildingregistry.com/hes/OR10231892]
Location
State OR
County Washington
Area _152
Rooms
Basement Crawl Space
Interior
Interior Features Ceiling Fan, Garage Door Opener, Granite, High Ceilings, Laminate Flooring, Laundry, Skylight, Vaulted Ceiling, Vinyl Floor, Wainscoting, Wallto Wall Carpet, Washer Dryer
Heating Forced Air
Cooling Central Air
Fireplaces Number 1
Fireplaces Type Gas
Appliance Dishwasher, Disposal, Free Standing Gas Range, Free Standing Refrigerator, Gas Appliances, Granite, Island, Microwave, Pantry, Plumbed For Ice Maker, Stainless Steel Appliance, Tile
Exterior
Exterior Feature Deck, Fenced, Gazebo, Patio, Porch, Sprinkler, Tool Shed, Yard
Parking Features Attached
Garage Spaces 2.0
Roof Type Composition
Garage Yes
Building
Lot Description Level
Story 1
Foundation Pillar Post Pier
Sewer Public Sewer
Water Public Water
Level or Stories 1
Schools
Elementary Schools Patterson
Middle Schools Evergreen
High Schools Glencoe
Others
Senior Community No
Acceptable Financing Cash, Conventional, FHA, VALoan
Listing Terms Cash, Conventional, FHA, VALoan
Read Less






