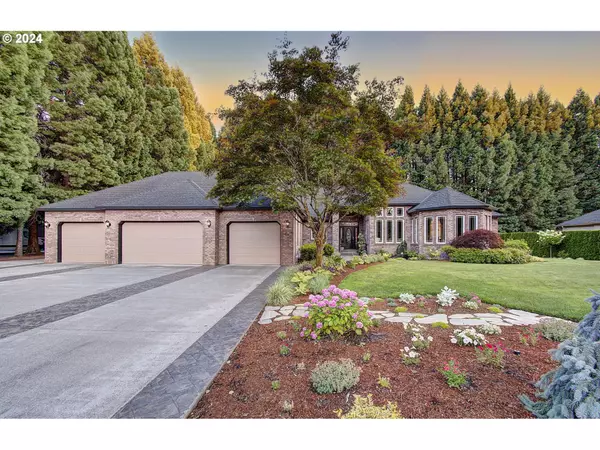Bought with Premiere Property Group, LLC
For more information regarding the value of a property, please contact us for a free consultation.
9405 NE 180TH WAY Battle Ground, WA 98604
Want to know what your home might be worth? Contact us for a FREE valuation!

Our team is ready to help you sell your home for the highest possible price ASAP
Key Details
Sold Price $1,235,000
Property Type Single Family Home
Sub Type Single Family Residence
Listing Status Sold
Purchase Type For Sale
Square Footage 3,247 sqft
Price per Sqft $380
MLS Listing ID 24350336
Sold Date 09/10/24
Style Stories1, Ranch
Bedrooms 3
Full Baths 2
Condo Fees $1,200
HOA Fees $100/ann
Year Built 2002
Annual Tax Amount $8,864
Tax Year 2023
Lot Size 1.000 Acres
Property Description
Absolutely fabulous custom one-level home in a highly sought after gated Meadow Glade community. The huge driveway leads up to an oversized 4-car heated garage with 11-foot ceilings high enough for a lift! There is a large RV parking space next to the garage. The grand entry highlights the beautiful hardwood floors and elegant wood trim that is throughout the home. The extra large chef's kitchen features stainless steel appliances, gas cooktop, double ovens, granite counters and so much more. The primary en-suite bedroom is very large and features an oversized walk-in closet and a bath with a walk-through shower and heated tile floor. The second and third bedrooms are both very nice and large. The fenced backyard is beautifully landscaped and has two covered decks for entertaining or just relaxing. The home has a 50-year roof that has been meticulously maintained. Please feel free to call me if you have any questions or would like to set up a private showing.
Location
State WA
County Clark
Area _62
Zoning RC-1
Rooms
Basement Crawl Space
Interior
Interior Features Ceiling Fan, Central Vacuum, Garage Door Opener, Granite, Hardwood Floors, Heated Tile Floor, High Ceilings, High Speed Internet, Jetted Tub, Laundry, Solar Tube, Sound System, Tile Floor, Vaulted Ceiling, Wallto Wall Carpet, Water Purifier, Wood Floors
Heating Forced Air95 Plus
Cooling Central Air
Fireplaces Number 1
Fireplaces Type Gas
Appliance Cook Island, Cooktop, Dishwasher, Disposal, Double Oven, Free Standing Refrigerator, Gas Appliances, Granite, Instant Hot Water, Microwave, Pantry, Range Hood, Stainless Steel Appliance, Water Purifier
Exterior
Exterior Feature Covered Deck, Deck, Fenced, Gas Hookup, Patio, Private Road, R V Parking, Sprinkler, Tool Shed, Water Feature, Yard
Parking Features Attached, Oversized
Garage Spaces 4.0
Roof Type Composition
Garage Yes
Building
Lot Description Gated, Level, Private, Trees
Story 1
Foundation Stem Wall
Sewer Public Sewer
Water Public Water
Level or Stories 1
Schools
Elementary Schools Glenwood
Middle Schools Laurin
High Schools Prairie
Others
Senior Community No
Acceptable Financing Cash, Conventional, FHA, VALoan
Listing Terms Cash, Conventional, FHA, VALoan
Read Less






