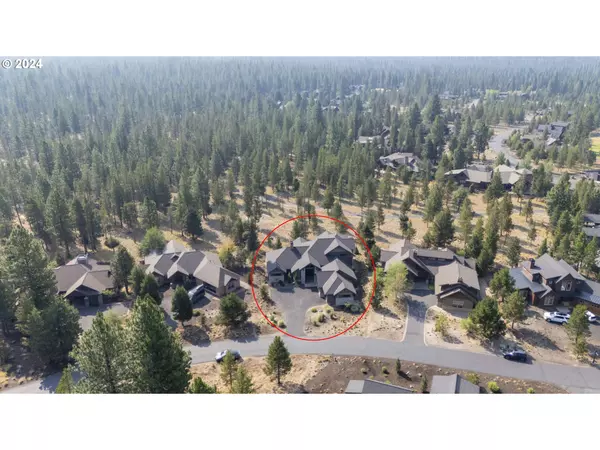Bought with Non Rmls Broker
For more information regarding the value of a property, please contact us for a free consultation.
56911 DANCING ROCK LOOP Bend, OR 97707
Want to know what your home might be worth? Contact us for a FREE valuation!

Our team is ready to help you sell your home for the highest possible price ASAP
Key Details
Sold Price $2,175,000
Property Type Single Family Home
Sub Type Single Family Residence
Listing Status Sold
Purchase Type For Sale
Square Footage 3,689 sqft
Price per Sqft $589
MLS Listing ID 24430854
Sold Date 09/09/24
Style Craftsman
Bedrooms 4
Full Baths 4
Condo Fees $350
HOA Fees $350/mo
Year Built 2017
Annual Tax Amount $16,536
Tax Year 2023
Lot Size 0.350 Acres
Property Description
A remarkable home in Caldera Springs. the Pacific Northwest's premier residential resort community for families seeking a sense of peace, privacy, and four seasons of outdoor adventure. This home has access to an array of exclusive amenities creating a one-of-a-kind wilderness getaway, just 15 miles from Bend. Luxury at its finest. This Caledra Springs home offers luxurious pools, impeccable service, and one of a kind lifestyle. This 3,689 custom built home offers a beautiful primary on the main level with desirable large walk-in tile shower and two more ensuites on the main level. A gorgeous open concept with gourmet kitchen that has a tranquil peaceful setting. Turn key ready and fully furnished.
Location
State OR
County Deschutes
Area _320
Rooms
Basement Crawl Space
Interior
Interior Features Central Vacuum, Granite, Hardwood Floors, High Ceilings, Laundry, Washer Dryer, Wood Floors
Heating Heat Pump
Cooling Heat Pump
Fireplaces Number 2
Fireplaces Type Gas
Appliance Builtin Oven, Builtin Range, Dishwasher, Disposal, Gas Appliances, Granite, Island, Pantry, Stainless Steel Appliance
Exterior
Exterior Feature Builtin Barbecue, Covered Patio, Free Standing Hot Tub, Patio, Sprinkler
Parking Features Attached
Garage Spaces 3.0
View Territorial, Trees Woods
Roof Type Composition
Garage Yes
Building
Lot Description Level, Trees, Wooded
Story 2
Foundation Stem Wall
Sewer Public Sewer
Water Public Water
Level or Stories 2
Schools
Elementary Schools Three Rivers
Middle Schools Three Rivers
High Schools Caldera
Others
Senior Community No
Acceptable Financing Cash, Conventional
Listing Terms Cash, Conventional
Read Less






