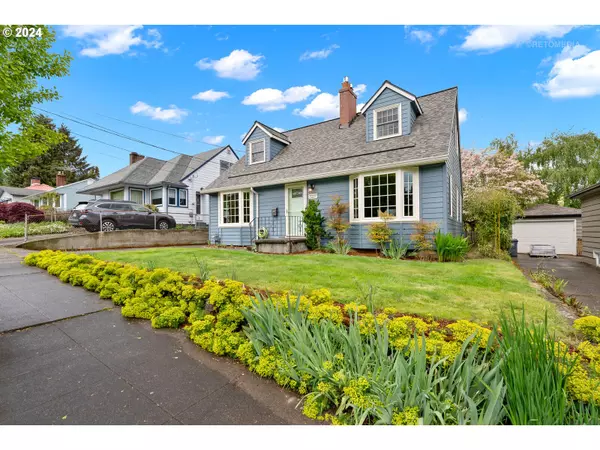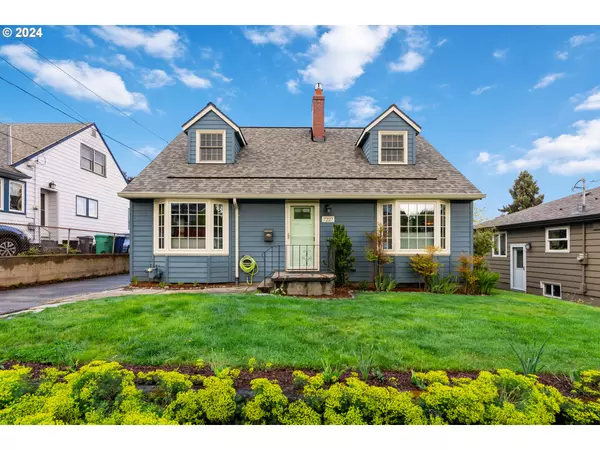Bought with Living Room Realty
For more information regarding the value of a property, please contact us for a free consultation.
7227 SE TAYLOR ST Portland, OR 97215
Want to know what your home might be worth? Contact us for a FREE valuation!

Our team is ready to help you sell your home for the highest possible price ASAP
Key Details
Sold Price $770,000
Property Type Single Family Home
Sub Type Single Family Residence
Listing Status Sold
Purchase Type For Sale
Square Footage 2,680 sqft
Price per Sqft $287
Subdivision Mt Tabor
MLS Listing ID 24322322
Sold Date 09/06/24
Style Capecod
Bedrooms 3
Full Baths 2
Year Built 1952
Annual Tax Amount $7,776
Tax Year 2023
Lot Size 7,405 Sqft
Property Description
Looking for an oasis right in the heart of Portland? This delightful Mt. Tabor retreat has a cozy feel, an immense back yard, and easy access to Portland's premiere park. Offering the perfect blend of comfort, style, and convenience; it is a true gem in every sense. Natural light fills the living room through double-paned, wood-clad windows, illuminating the hardwood floors, classic gas fireplace, and original built-ins. The functional floor plan seamlessly connects the living, dining, and kitchen areas, creating a lovely ease of living. Moving into the kitchen you will find a light-filled nook, new appliances, a large pantry, and easy access to the beautiful backyard. The main floor is rounded out with a spacious bedroom, updated bathroom with heated tile floors and warm natural woodwork. The upper level expands with two lovely bedrooms, each exuding their unique charm, an updated bathroom with heated tile floors, and a versatile bonus space that would function perfectly as an office, reading nook or nursery. The large basement with exterior access affords great ceiling heights, laundry and newly re-finished bonus space that could operate as a gym, home theater, gaming space, or playroom; you have endless possibilities. The shop space also gives you tons of room for all your outdoor adventure gear, bikes, and loads of storage. Outside, the fenced backyard is a gardener's dream. Garden beds overflow with your favorite plantings, while the large shed offers storage for gardening tools and outdoor essentials. Surrounded by custom landscaping and flowering trees, the covered patio and hot tub is the perfect place to relax or entertain year-round. Whether you're hosting guests or enjoying a quiet morning coffee on the deck, the backyard oasis is truly a delight. [Home Energy Score = 2. HES Report at https://rpt.greenbuildingregistry.com/hes/OR10201279]
Location
State OR
County Multnomah
Area _143
Rooms
Basement Full Basement
Interior
Interior Features Hardwood Floors, Laundry, Wallto Wall Carpet, Washer Dryer
Heating Hot Water, Radiant
Cooling None
Fireplaces Number 1
Fireplaces Type Gas
Appliance Dishwasher, Free Standing Range, Free Standing Refrigerator, Pantry
Exterior
Exterior Feature Deck, Fenced, Free Standing Hot Tub, Patio, Raised Beds, Tool Shed, Yard
Parking Features Carport
View Mountain, Territorial
Roof Type Composition
Garage Yes
Building
Lot Description Level, Trees
Story 3
Foundation Concrete Perimeter
Sewer Public Sewer
Water Public Water
Level or Stories 3
Schools
Elementary Schools Bridger
Middle Schools Bridger
High Schools Franklin
Others
Senior Community No
Acceptable Financing Cash, Conventional, FHA, VALoan
Listing Terms Cash, Conventional, FHA, VALoan
Read Less






