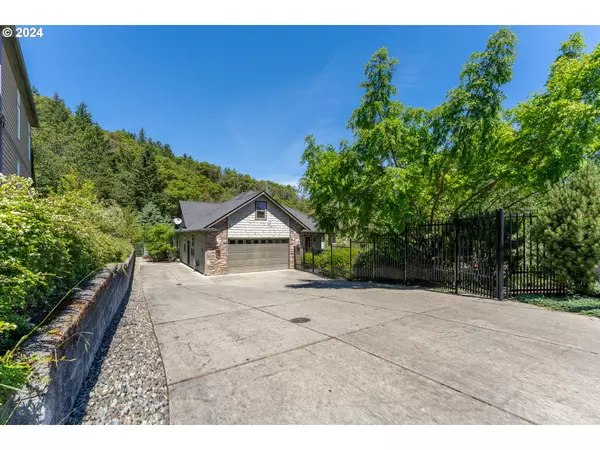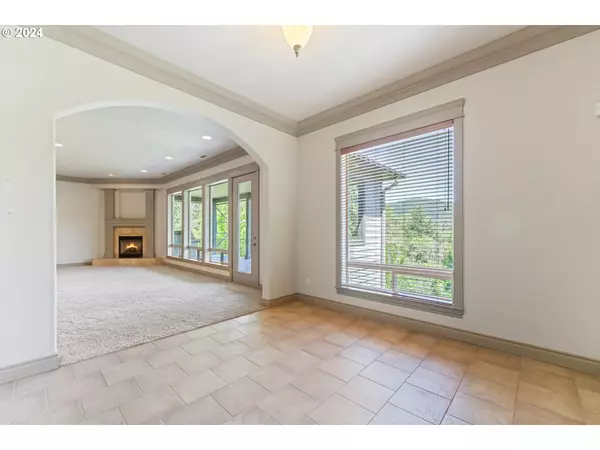Bought with MORE Realty
For more information regarding the value of a property, please contact us for a free consultation.
1153 NW SUNBURST WAY Grants Pass, OR 97526
Want to know what your home might be worth? Contact us for a FREE valuation!

Our team is ready to help you sell your home for the highest possible price ASAP
Key Details
Sold Price $682,500
Property Type Single Family Home
Sub Type Single Family Residence
Listing Status Sold
Purchase Type For Sale
Square Footage 3,460 sqft
Price per Sqft $197
MLS Listing ID 24132354
Sold Date 07/24/24
Style Custom Style
Bedrooms 3
Full Baths 2
Year Built 2003
Annual Tax Amount $7,424
Tax Year 2023
Lot Size 0.760 Acres
Property Description
VIEWS for miles! Serene and Beautiful 3 bedroom, 2.5 Bath at the top of a quiet cul-de-sac yet just minutes from town, schools and shopping. Dramatic 9-foot ceilings Throughout highlight the Valley and Mountain View from Every Room. Large sunny windows enhance the 384 SQ. FT. Entertainers Deck with stainless steel gas BBQ and fantastic views of the Mountains and Valley below. Crown moulding & wood details are a statement in quality and accent the Open Floor Plan. Oversized kitchen and attached walk-in Pantry and Laundry Room are designed to keep the Chef center stage! A 6-burner gas range is accented by a custom large breakfast bar facing the gorgeous fireplace. The Primary Bedroom is on the main floor, large with an oversized jet tub and huge walk-in closet. Wide Grand stairs lead to a lower level tucked next to the lovely backyard. Perfect for a second family set-up or game room and guest bedrooms. A remodel could add a complete second kitchen for a second family set-up. More Large sunny windows offer up a second 384 Sq. Ft. covered entertainers concrete patio and lush green backyard. Flowers, fruit trees and wildlife abound. Watch birds soar high above the tree tops. Garden shed sits conveniently near side yard and is very close to mature landscape and flowering shrubs with plenty of room for a work bench and any tools or accessories to match your green thumb. The garage has two walls of steel storage cabinets and two work benches while still accomidating your car or truck. Very Generous 3,000 sq ft stamped concrete driveway easily accommodates RV/Boat storage + additional vehicles and there is still room for parking and storage IN the garage. Additional pull down ladder offer substantial storage above garage with working window for ventilation and daylight. A wonderful home at the top of the cul-de-sac just waiting for you. Don't miss seeing this home today.
Location
State OR
County Josephine
Area _661
Zoning R-1-12
Rooms
Basement Daylight
Interior
Interior Features Garage Door Opener, Granite, Hardwood Floors, High Ceilings, Jetted Tub, Laundry, Sprinkler, Tile Floor, Washer Dryer, Wood Floors
Heating Forced Air
Cooling Central Air
Fireplaces Number 1
Fireplaces Type Gas
Appliance Builtin Oven, Cooktop, Dishwasher, Disposal, Double Oven, Free Standing Refrigerator, Gas Appliances, Granite, Island, Microwave, Pantry, Range Hood, Tile
Exterior
Exterior Feature Covered Patio, Fenced, Garden, Gas Hookup, Patio, Porch, Raised Beds, R V Parking, R V Boat Storage, Sprinkler, Tool Shed
Parking Features Attached
Garage Spaces 2.0
View City, Mountain, Trees Woods
Roof Type Composition
Garage Yes
Building
Lot Description Cul_de_sac, Sloped, Wooded
Story 2
Foundation Concrete Perimeter, Slab
Sewer Public Sewer
Water Public Water
Level or Stories 2
Schools
Elementary Schools Highland
Middle Schools North
High Schools Grants Pass
Others
Senior Community No
Acceptable Financing Cash, Conventional, VALoan
Listing Terms Cash, Conventional, VALoan
Read Less






