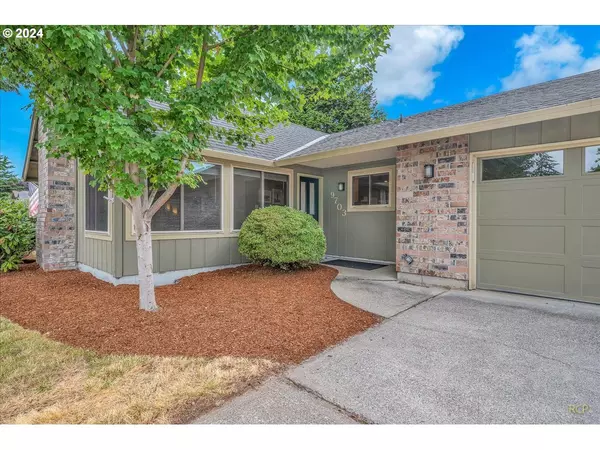Bought with Keller Williams Realty
For more information regarding the value of a property, please contact us for a free consultation.
9703 NW 4TH AVE Vancouver, WA 98665
Want to know what your home might be worth? Contact us for a FREE valuation!

Our team is ready to help you sell your home for the highest possible price ASAP
Key Details
Sold Price $540,000
Property Type Single Family Home
Sub Type Single Family Residence
Listing Status Sold
Purchase Type For Sale
Square Footage 1,520 sqft
Price per Sqft $355
Subdivision Starcrest
MLS Listing ID 24570387
Sold Date 08/12/24
Style Stories1, Ranch
Bedrooms 3
Full Baths 2
Year Built 1976
Annual Tax Amount $4,491
Tax Year 2023
Lot Size 9,147 Sqft
Property Description
Get ready to fall in love with this super hip Mid Century Modern Ranch style home with it's striking clean lines, vaulted Ceilings and corner windows that reach the ceiling, spectacular floor to ceiling brick fireplace in sunken living room, cork flooring in hall, kitchen and dining room that make you want to kick off the shoes and dance. Kitchen has Stainless steel appliances including a gas range, free standing refrigerator, built-in dishwasher. Speckled black Granite tile with gold highlights that shine beneath the under cabinet lighting. Huge primary suite with walk-in closest, assessable walk-in shower and large windows for lots of natural light . Two additional Large bedrooms with wall to wall carpet. Main bathroom has easy access walk-in shower with Travertine Tile. Spacious private back yard with ultra high back fence, gorgeous landscaping featuring Rhododendron bushes, sweet smelling Jasmine and more and a 10X12 Tuff Shed for all your tools. Covered patio for outdoor fun has gas stub for your year round BBQ action. Oversized 2 car garage with work bench has room for your hobbies. RV/Boat parking on paved pad in fenced back/side yard. New garage door. Roof replaced in 2018 and Central AC installed in 2009. All appliances included in sale. Home warranty provided to buyer! Fabulous location close to restaurants, shopping and highways.
Location
State WA
County Clark
Area _41
Rooms
Basement Crawl Space
Interior
Interior Features Ceiling Fan, Cork Floor, Garage Door Opener, Granite, High Ceilings, Laundry, Vaulted Ceiling, Vinyl Floor, Wallto Wall Carpet, Washer Dryer
Heating Forced Air90
Cooling Central Air
Fireplaces Number 1
Fireplaces Type Wood Burning
Appliance Builtin Range, Cook Island, Dishwasher, Disposal, Free Standing Refrigerator, Gas Appliances, Granite, Island, Plumbed For Ice Maker, Stainless Steel Appliance
Exterior
Exterior Feature Covered Patio, Fenced, R V Parking, R V Boat Storage, Tool Shed, Yard
Parking Features Attached
Garage Spaces 2.0
Roof Type Composition
Garage Yes
Building
Lot Description Level
Story 1
Foundation Concrete Perimeter
Sewer Public Sewer
Water Public Water
Level or Stories 1
Schools
Elementary Schools Eisenhower
Middle Schools Jason Lee
High Schools Columbia River
Others
Senior Community No
Acceptable Financing Cash, Conventional, FHA, VALoan
Listing Terms Cash, Conventional, FHA, VALoan
Read Less






