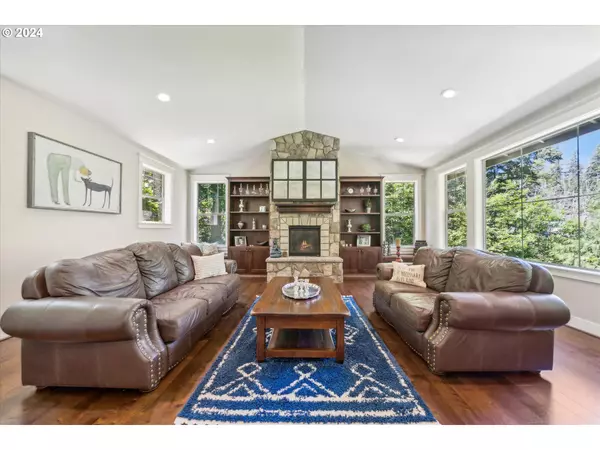Bought with Welcome Home Realty
For more information regarding the value of a property, please contact us for a free consultation.
2027 MOUNTAIN VIEW CT West Linn, OR 97068
Want to know what your home might be worth? Contact us for a FREE valuation!

Our team is ready to help you sell your home for the highest possible price ASAP
Key Details
Sold Price $1,275,000
Property Type Single Family Home
Sub Type Single Family Residence
Listing Status Sold
Purchase Type For Sale
Square Footage 4,263 sqft
Price per Sqft $299
Subdivision Breckenridge Heights
MLS Listing ID 24680919
Sold Date 08/05/24
Style Traditional
Bedrooms 4
Full Baths 3
Condo Fees $350
HOA Fees $29/ann
Year Built 2013
Annual Tax Amount $14,698
Tax Year 2023
Lot Size 0.370 Acres
Property Description
This private and tranquil home gives the feeling of being on vacation every day. As you enter the front yard, you'll be greeted by a patio with a firepit, perfect for relaxing under the stars. Stepping through the front door, you'll find a great room featuring a gas fireplace surrounded by built-in shelves, offering a view through a wall of windows to the protected green space beyond. The formal dining area, spacious enough for a large table, opens through French doors onto a deck. The chef's kitchen boasts a large island, ample counter space, and built-in oven and microwave. A charming built-in table and benches in the corner create a cozy spot for morning coffee. Upstairs, you'll discover a generous primary suite and two additional bedrooms with a shared bathroom. The lower level includes a versatile theatre room/bonus room/playroom, complete with a screen and projector, as well as a fourth bedroom and bathroom. Multiple decks and patio areas provide ideal spaces for relaxation or entertaining friends and family. This home is a true gem.
Location
State OR
County Clackamas
Area _147
Rooms
Basement Daylight
Interior
Interior Features Garage Door Opener, Granite, Hardwood Floors, Laundry, Plumbed For Central Vacuum, Tile Floor, Wallto Wall Carpet, Washer Dryer, Wood Floors
Heating Forced Air
Cooling Central Air
Fireplaces Number 1
Fireplaces Type Gas
Appliance Builtin Oven, Cooktop, Dishwasher, Disposal, Free Standing Gas Range, Free Standing Refrigerator, Gas Appliances, Granite, Island, Microwave, Pantry, Range Hood, Solid Surface Countertop, Stainless Steel Appliance
Exterior
Exterior Feature Covered Deck, Deck, Fenced, Gas Hookup, Sprinkler, Tool Shed, Yard
Parking Features Attached, Oversized
Garage Spaces 2.0
View Trees Woods
Roof Type Composition
Garage Yes
Building
Lot Description Cul_de_sac, Green Belt, Private, Private Road, Trees, Wooded
Story 3
Foundation Slab
Sewer Public Sewer
Water Public Water
Level or Stories 3
Schools
Elementary Schools Stafford
Middle Schools Athey Creek
High Schools West Linn
Others
Senior Community No
Acceptable Financing Cash, Conventional, VALoan
Listing Terms Cash, Conventional, VALoan
Read Less






