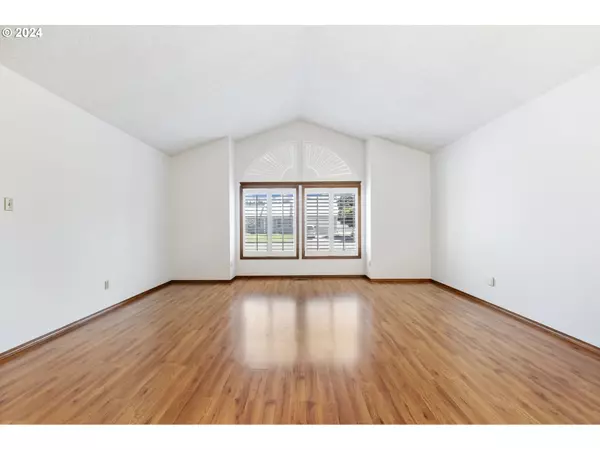Bought with Windermere Northwest Living
For more information regarding the value of a property, please contact us for a free consultation.
15309 SE STEVENSON DR Vancouver, WA 98683
Want to know what your home might be worth? Contact us for a FREE valuation!

Our team is ready to help you sell your home for the highest possible price ASAP
Key Details
Sold Price $571,000
Property Type Single Family Home
Sub Type Single Family Residence
Listing Status Sold
Purchase Type For Sale
Square Footage 1,771 sqft
Price per Sqft $322
MLS Listing ID 24448460
Sold Date 07/29/24
Style Stories1, Ranch
Bedrooms 3
Full Baths 2
Year Built 1987
Annual Tax Amount $4,717
Tax Year 2023
Lot Size 6,969 Sqft
Property Description
Beautifully updated single-level home in Cascade Highlands! This one-owner home exhibits pride of ownership! Featuring newer quartz countertops, newer AC, stainless steel appliances, and hard surface floors throughout the home. Abundant windows, high vaulted ceilings and skylights provide plenty of natural light. Enjoy the recently remodeled and well-cared for outdoor living spaces, including a beautifully maintained garden, covered patio, trex deck, gazebo, and a low-maintenance river rock front yard.
Location
State WA
County Clark
Area _24
Rooms
Basement Crawl Space
Interior
Interior Features Hardwood Floors, High Ceilings, High Speed Internet, Laundry, Skylight, Vaulted Ceiling, Washer Dryer, Wood Floors
Heating Forced Air
Cooling Central Air
Fireplaces Number 1
Fireplaces Type Wood Burning
Appliance Disposal, Free Standing Refrigerator, Microwave, Pantry, Plumbed For Ice Maker, Quartz, Stainless Steel Appliance
Exterior
Exterior Feature Covered Deck, Covered Patio, Deck, Fenced, Garden, Gazebo, Tool Shed, Yard
Parking Features Attached
Garage Spaces 2.0
Roof Type Composition
Garage Yes
Building
Lot Description Level
Story 1
Foundation Pillar Post Pier
Sewer Public Sewer
Water Public Water
Level or Stories 1
Schools
Elementary Schools Crestline
Middle Schools Wy East
High Schools Mountain View
Others
Senior Community No
Acceptable Financing Cash, Conventional, FHA, VALoan
Listing Terms Cash, Conventional, FHA, VALoan
Read Less






