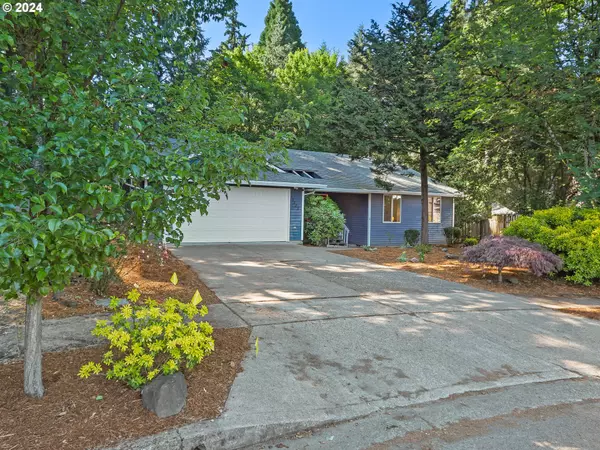Bought with Soldera Properties, Inc
For more information regarding the value of a property, please contact us for a free consultation.
13325 SW AQUADUCT CT Beaverton, OR 97008
Want to know what your home might be worth? Contact us for a FREE valuation!

Our team is ready to help you sell your home for the highest possible price ASAP
Key Details
Sold Price $640,000
Property Type Single Family Home
Sub Type Single Family Residence
Listing Status Sold
Purchase Type For Sale
Square Footage 1,764 sqft
Price per Sqft $362
MLS Listing ID 24196181
Sold Date 07/18/24
Style Stories1, Contemporary
Bedrooms 4
Full Baths 2
Year Built 1978
Annual Tax Amount $6,273
Tax Year 2023
Lot Size 0.300 Acres
Property Description
Updated and bright contemporary gem with a huge private backyard! Open vaulted spaces and skylights give this home a bright and spacious feel. Island kitchen features honed granite, built-in appliances, tons of natural light with windows to the backyard and ample counter and storage space. Amazing primary suite with lots of natural light, and attached fully renovated spa-like bathroom including Delta fixtures, glass surround shower, adjustable fog free lit mirror, double sink, heated tile floors and heated towel rack. Family room and living room give you space for everyone! You will love the huge and private fenced backyard with an expansive partially covered deck, raised beds and a fire pit! Ideal cul de sac location in a quiet established neighborhood, super convenient to tons of playgrounds, Greenway Park, shopping, bike trails, etc.
Location
State OR
County Washington
Area _150
Zoning RMC
Rooms
Basement Crawl Space
Interior
Interior Features Ceiling Fan, Garage Door Opener, Heated Tile Floor, Laundry, Luxury Vinyl Plank, Quartz, Skylight, Soaking Tub, Tile Floor, Vaulted Ceiling, Wallto Wall Carpet
Heating Forced Air
Cooling Central Air
Fireplaces Number 1
Fireplaces Type Insert, Wood Burning
Appliance Builtin Oven, Cooktop, Dishwasher, Disposal, Free Standing Refrigerator, Gas Appliances, Granite, Island, Pantry, Stainless Steel Appliance
Exterior
Exterior Feature Covered Deck, Deck, Fenced, Fire Pit, Patio, Raised Beds, Tool Shed, Yard
Parking Features Attached
Garage Spaces 2.0
Roof Type Composition
Garage Yes
Building
Lot Description Cul_de_sac, Level, Private, Trees
Story 1
Foundation Concrete Perimeter
Sewer Public Sewer
Water Public Water
Level or Stories 1
Schools
Elementary Schools Hiteon
Middle Schools Conestoga
High Schools Southridge
Others
Senior Community No
Acceptable Financing Cash, Conventional, FHA, VALoan
Listing Terms Cash, Conventional, FHA, VALoan
Read Less






