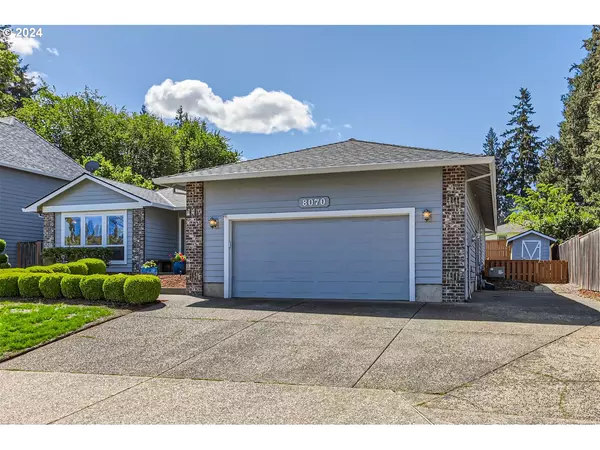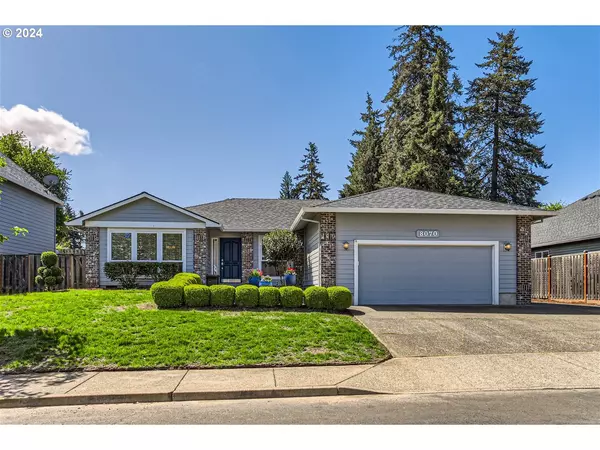Bought with RE/MAX Equity Group
For more information regarding the value of a property, please contact us for a free consultation.
8070 SW VIOLA ST Tigard, OR 97224
Want to know what your home might be worth? Contact us for a FREE valuation!

Our team is ready to help you sell your home for the highest possible price ASAP
Key Details
Sold Price $665,000
Property Type Single Family Home
Sub Type Single Family Residence
Listing Status Sold
Purchase Type For Sale
Square Footage 2,026 sqft
Price per Sqft $328
Subdivision Raze Meadows
MLS Listing ID 24314411
Sold Date 07/12/24
Style Stories1, Custom Style
Bedrooms 3
Full Baths 2
Year Built 1993
Annual Tax Amount $6,446
Tax Year 2023
Lot Size 7,405 Sqft
Property Description
Don't miss out on this custom built, meticulously maintained, one-level home in a highly desirable Tigard location! The heart of the home centers around an open kitchen + living area. Kitchen includes large island w/eat-bar, ample counter space, SS appliances + eating nook. Family room features cozy gas fireplace, perfect for hosting gatherings. Generously sized office w/elegant French doors, ideal for work or flex space or could be converted into a 4th bedroom. Both bathrooms have been tastefully renovated, showcasing beautifully refinished vanities w/quartz countertops, new under-mount sinks, stylish faucets + new toilets. Primary suite boasts double vanity, jetted tub, shower + walk-in closet. Situated on a spacious lot, this home offers convenient RV parking along the side, ideal for storing your recreational vehicles. Fenced backyard w/tool shed + expansive cedar deck, providing an excellent space for outdoor entertaining. Oversized two-car garage conveniently opens into a laundry room, offering prime functionality. This home has been well-kept + has seen many essential updates over the years, including fresh paint, upgraded acacia engineered hardwood flooring + newer carpeting. The roof, water heater + furnace have also been replaced in recent years. Located in sought after neighborhood just minutes from HWY 217 + I-5, making commuting in all directions a breeze. Additionally, you'll find yourself within a mile of elementary, middle + high schools. Schedule your showing today!
Location
State OR
County Washington
Area _151
Zoning R-4.5
Rooms
Basement Crawl Space
Interior
Interior Features Engineered Hardwood, Granite, Jetted Tub, Laundry, Luxury Vinyl Tile, Tile Floor, Wallto Wall Carpet
Heating Forced Air
Cooling Central Air
Fireplaces Number 1
Fireplaces Type Gas
Appliance Cook Island, Dishwasher, Disposal, Down Draft, Gas Appliances, Granite, Microwave, Plumbed For Ice Maker, Stainless Steel Appliance
Exterior
Exterior Feature Deck, Fenced, Sprinkler, Tool Shed, Yard
Parking Features Attached, Oversized
Garage Spaces 2.0
Roof Type Composition
Garage Yes
Building
Lot Description Level
Story 1
Sewer Public Sewer
Water Public Water
Level or Stories 1
Schools
Elementary Schools Durham
Middle Schools Twality
High Schools Tigard
Others
Senior Community No
Acceptable Financing Cash, Conventional, FHA, VALoan
Listing Terms Cash, Conventional, FHA, VALoan
Read Less






