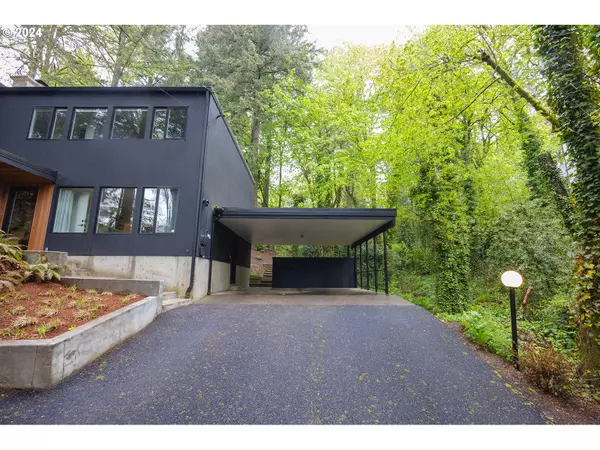Bought with Realty One Group Prestige
For more information regarding the value of a property, please contact us for a free consultation.
745 SW WESTWOOD DR Portland, OR 97239
Want to know what your home might be worth? Contact us for a FREE valuation!

Our team is ready to help you sell your home for the highest possible price ASAP
Key Details
Sold Price $925,000
Property Type Single Family Home
Sub Type Single Family Residence
Listing Status Sold
Purchase Type For Sale
Square Footage 2,232 sqft
Price per Sqft $414
MLS Listing ID 24248674
Sold Date 07/08/24
Style Custom Style, Mid Century Modern
Bedrooms 4
Full Baths 3
Year Built 1968
Annual Tax Amount $8,739
Tax Year 2023
Lot Size 0.450 Acres
Property Description
This Ment Architecture/Solomon Berg redesign features an open floor plan with modern finishes and expansive windows that invite nature inside. In addition to a lower level kitchen and potential ADU there is a cozy, glacial stone gas fireplace that creates a forest-like ambiance just minutes from downtown. Additionally, a separate living area with a kitchenette, bath, and bedroom offers versatility for guests or multigenerational living. The nearly half-acre lot provides endless outdoor possibilities, from dining on the patio to gatherings around the firepit. Welcome home to urban convenience and natural splendor. Meticulous renovation with updates galore: kitchen, baths, roof, windows, true hardwoods, all floors, furnace, plumbing, electrical panel and more. Taxes are low for the area too! [Home Energy Score = 1. HES Report at https://rpt.greenbuildingregistry.com/hes/OR10151579]
Location
State OR
County Multnomah
Area _148
Rooms
Basement Crawl Space
Interior
Interior Features Accessory Dwelling Unit, Hardwood Floors, Skylight, Washer Dryer, Wood Floors
Heating Forced Air
Fireplaces Number 1
Fireplaces Type Gas
Appliance Dishwasher, Free Standing Range, Free Standing Refrigerator, Gas Appliances
Exterior
Exterior Feature Deck, Fire Pit, Yard
Parking Features Carport
Garage Spaces 2.0
View Trees Woods
Roof Type Flat
Garage Yes
Building
Lot Description Private, Sloped, Trees
Story 2
Foundation Stem Wall
Sewer Public Sewer
Water Public Water
Level or Stories 2
Schools
Elementary Schools Rieke
Middle Schools Robert Gray
High Schools Ida B Wells
Others
Senior Community No
Acceptable Financing Cash, Conventional, FHA
Listing Terms Cash, Conventional, FHA
Read Less






