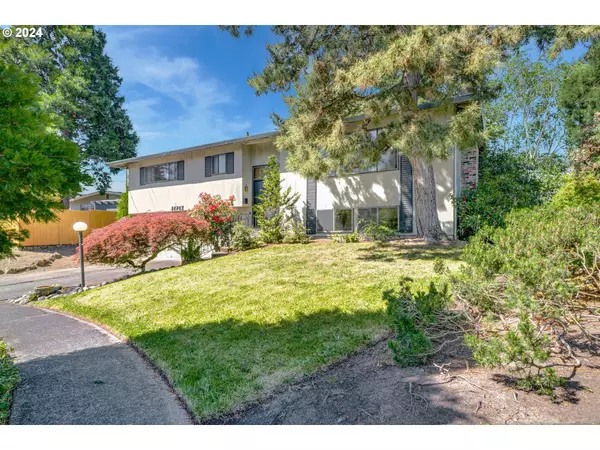Bought with eXp Realty, LLC
For more information regarding the value of a property, please contact us for a free consultation.
11745 SW TIMBERLINE CT Beaverton, OR 97008
Want to know what your home might be worth? Contact us for a FREE valuation!

Our team is ready to help you sell your home for the highest possible price ASAP
Key Details
Sold Price $593,000
Property Type Single Family Home
Sub Type Single Family Residence
Listing Status Sold
Purchase Type For Sale
Square Footage 2,275 sqft
Price per Sqft $260
Subdivision Ridgeview Heights
MLS Listing ID 24066238
Sold Date 07/09/24
Style Stories2, Split
Bedrooms 5
Full Baths 3
Year Built 1965
Annual Tax Amount $5,937
Tax Year 2023
Lot Size 9,147 Sqft
Property Description
Wonderful home on quiet culdesac lot with huge back yard. Spacious living room with fireplace. Dining room with slider to large covered back deck. Kitchen with eating area and newer stainless appliances, including refrigerator. Original hardwood floors await your refinishing. Updated bathrooms. Family room in lower level with cork floors and fireplace. Partial garage conversion to create the 5th bedroom--so either a 1-car oversized garage with tons of storage and a 5th bedroom or convert it back to a 2-car extra deep garage and 4 bedrooms. Newer roof. Cedar siding in good condition, needs painting. Lots of room to roam in the yard. Attention gardeners: 3 raised garden beds; apple, pear, fig, mulberry trees; blueberry, raspberry bushes; and strawberries! A couple blocks to Ridgecrest Park with playground and tennis courts. Near Fanno Creek Trail and Washington Square.
Location
State OR
County Washington
Area _150
Rooms
Basement Finished
Interior
Interior Features Garage Door Opener, Hardwood Floors, Laundry, Tile Floor, Wallto Wall Carpet
Heating Forced Air
Cooling None
Fireplaces Number 2
Fireplaces Type Wood Burning
Appliance Cooktop, Dishwasher, Double Oven, Free Standing Refrigerator, Stainless Steel Appliance
Exterior
Exterior Feature Covered Deck, Deck, Garden, Tool Shed, Yard
Parking Features Attached
Garage Spaces 2.0
Roof Type Composition
Garage Yes
Building
Lot Description Cul_de_sac, Level, Private
Story 2
Foundation Slab
Sewer Public Sewer
Water Public Water
Level or Stories 2
Schools
Elementary Schools Vose
Middle Schools Whitford
High Schools Southridge
Others
Senior Community No
Acceptable Financing Cash, Conventional
Listing Terms Cash, Conventional
Read Less






