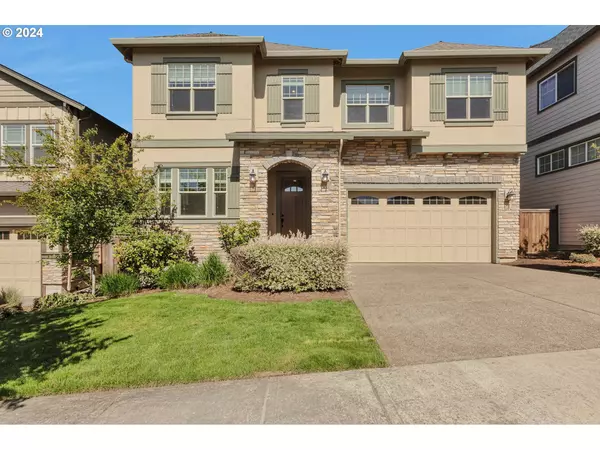Bought with MORE Realty
For more information regarding the value of a property, please contact us for a free consultation.
6832 NW DANDELION TER Portland, OR 97229
Want to know what your home might be worth? Contact us for a FREE valuation!

Our team is ready to help you sell your home for the highest possible price ASAP
Key Details
Sold Price $925,000
Property Type Single Family Home
Sub Type Single Family Residence
Listing Status Sold
Purchase Type For Sale
Square Footage 3,140 sqft
Price per Sqft $294
Subdivision Bethany Creek Falls
MLS Listing ID 24182341
Sold Date 07/03/24
Style Country French, Craftsman
Bedrooms 4
Full Baths 2
Condo Fees $130
HOA Fees $130/mo
Year Built 2015
Annual Tax Amount $8,522
Tax Year 2023
Lot Size 4,791 Sqft
Property Description
Beautiful Light and bright bethany home welcomes you to a comfort and warmth living. Elegant entry foyer leads to Formal Dining area with custom box-beamed ceiling, Wainscoting walls and Engineered hardwood floor throughout. Large living room with high 10ft ceiling, Wood wrapped windows,and a lovely gas fireplace with mantel is perfect for entertaining. The additional office room on the main with a double French door and wainscoting is a versatile place for work or leisure. Gourmet Kitchen boasts a large slab granite island,full-height backsplash & pendant lights. Under cabinet lights, stainless steel gas appliances,soft close drawers and an abundance of storage with walk-in-pantry, this modern kitchen will surely be a great place to host. The casual dining area takes you out through the slider door to a custom-designed backyard with large concrete patio and a lush new sod lawn with irrigation system. This yard with fruit trees, potted plants and a natural green scenery will truly be an oasis to relax. A half bath, coat closet and an extra deep storage closet are some of the essentials that complete the main level. The wood bannister staircase takes you to a open loft area perfect for your Tech-Niche. Primary bed features coved ceiling, Walk-in double closets in the room to keep the moisture away from the clothes. Luxury spa like primary bath with double vanity, Tile floor offers soaking tub, and walk-in frameless shower to remove the tiredness of the day. 3 more spacious Bedrooms featuring closets and overhead storage/display niche. Another spacious Bonus room is perfect for media, entertaining or just hanging out! Deep laundry room features utility sink,linen closet, washer & a newer dryer.Hall bath offers double vanity and another wood closet for extra storage. Beautiful Neighborhood with 5 parks,several trails and basketball court. Access to clubhouse,pool,gym, conference rooms via HOA.Top rated Sato,Stoller and Westview High School.Welcome Home!!
Location
State OR
County Washington
Area _149
Rooms
Basement Crawl Space
Interior
Interior Features Engineered Hardwood, Garage Door Opener, Granite, Heatilator, High Ceilings, High Speed Internet, Laundry, Soaking Tub, Tile Floor, Vinyl Floor, Wainscoting, Wallto Wall Carpet, Washer Dryer
Heating Forced Air90
Cooling Central Air
Fireplaces Number 1
Fireplaces Type Gas
Appliance Dishwasher, Disposal, Free Standing Gas Range, Free Standing Refrigerator, Gas Appliances, Granite, Island, Microwave, Pantry, Plumbed For Ice Maker, Stainless Steel Appliance
Exterior
Exterior Feature Fenced, Patio, Porch, Sprinkler, Yard
Garage Attached, Oversized
Garage Spaces 2.0
Waterfront Yes
Waterfront Description Creek,Seasonal
View Seasonal
Roof Type Composition
Parking Type Driveway, On Street
Garage Yes
Building
Lot Description Seasonal
Story 2
Foundation Concrete Perimeter
Sewer Public Sewer
Water Public Water
Level or Stories 2
Schools
Elementary Schools Sato
Middle Schools Stoller
High Schools Westview
Others
HOA Name HOa covers Front landscaping,Commons,Community Club house, Pool, Conference Rooms, Weight Room,
Senior Community No
Acceptable Financing Cash, Conventional
Listing Terms Cash, Conventional
Read Less

GET MORE INFORMATION






