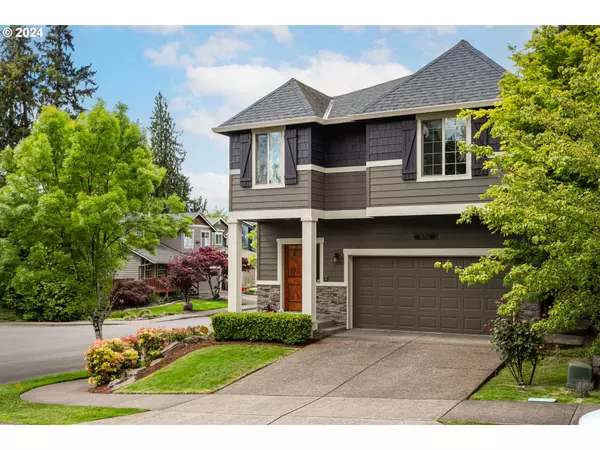Bought with Think Real Estate
For more information regarding the value of a property, please contact us for a free consultation.
15793 SW 81ST AVE Tigard, OR 97224
Want to know what your home might be worth? Contact us for a FREE valuation!

Our team is ready to help you sell your home for the highest possible price ASAP
Key Details
Sold Price $664,900
Property Type Single Family Home
Sub Type Single Family Residence
Listing Status Sold
Purchase Type For Sale
Square Footage 2,226 sqft
Price per Sqft $298
MLS Listing ID 24486893
Sold Date 07/02/24
Style Craftsman
Bedrooms 3
Full Baths 2
Condo Fees $348
HOA Fees $29
Year Built 2009
Annual Tax Amount $6,625
Tax Year 2023
Lot Size 3,484 Sqft
Property Description
A bright corner lot, a gently lived in home and a quiet desirable neighborhood awaits it's new owner(s). Like new, beautiful hardwood floors on the main simply shine. High end wood shutters allow for peaceful natural light. For those of us with busy lives, the low maintenance yard provides a welcoming and private space for entertaining, gardening and relaxing. Large open family/kitchen and dining area with gas fireplace that suits all entertainers. Three bedrooms and a separate office or additional fourth bedroom upstairs. At the end of your busy day escape to your quiet and spacious primary suite. Home includes SMART home features like Google Nest Thermostat, Nest Doorbell, Yale lock and MY Q Garage opener...all can be operated from the convenience of your smart phone. This lovely and perfectly maintained home is located within easy access to schools, Bridgeport Village, grocery stores, gyms, restaurants, I5 and so many amenities. MOVE IN READY.
Location
State OR
County Washington
Area _151
Rooms
Basement Crawl Space
Interior
Interior Features Ceiling Fan, Central Vacuum, Garage Door Opener, Granite, Hardwood Floors, High Ceilings, Laminate Flooring, Laundry, Soaking Tub, Tile Floor, Wallto Wall Carpet
Heating Forced Air
Cooling Central Air
Fireplaces Number 1
Fireplaces Type Gas
Appliance Dishwasher, Disposal, Free Standing Gas Range, Free Standing Range, Free Standing Refrigerator, Gas Appliances, Granite, Microwave, Stainless Steel Appliance
Exterior
Exterior Feature Fenced, Patio, Porch, Sprinkler, Yard
Parking Features Attached
Garage Spaces 2.0
Roof Type Composition
Garage Yes
Building
Lot Description Corner Lot, Level
Story 2
Foundation Concrete Perimeter
Sewer Public Sewer
Water Public Water
Level or Stories 2
Schools
Elementary Schools Durham
Middle Schools Twality
High Schools Tigard
Others
Senior Community No
Acceptable Financing Cash, Conventional, FHA, VALoan
Listing Terms Cash, Conventional, FHA, VALoan
Read Less






