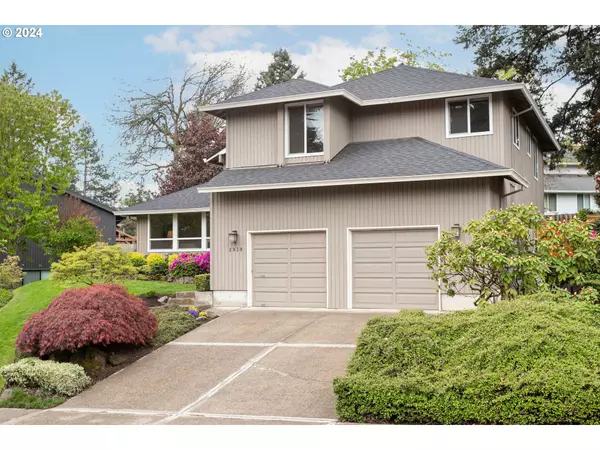Bought with Windermere Realty Trust
For more information regarding the value of a property, please contact us for a free consultation.
2939 HUNTER WAY West Linn, OR 97068
Want to know what your home might be worth? Contact us for a FREE valuation!

Our team is ready to help you sell your home for the highest possible price ASAP
Key Details
Sold Price $734,800
Property Type Single Family Home
Sub Type Single Family Residence
Listing Status Sold
Purchase Type For Sale
Square Footage 2,228 sqft
Price per Sqft $329
Subdivision Hidden Springs Ranch
MLS Listing ID 24481584
Sold Date 07/02/24
Style Stories2
Bedrooms 3
Full Baths 2
Year Built 1985
Annual Tax Amount $7,048
Tax Year 2023
Lot Size 9,147 Sqft
Property Description
Discover this beautifully maintained contemporary-style home in the sought-after Hidden Springs Ranch, boasting three bedrooms+office/nursery, 2.5 baths and 2,228 SF. The open main floor plan features a spacious kitchen with granite countertops, ample cabinet storage, and an adjoining family room with a cozy gas fireplace, perfect for entertaining! Main floor bath has been remodeled. Upstairs, the primary suite offers a walk-in closet and a granite-countered bathroom, alongside two additional well-sized bedrooms and an updated bathroom. The exterior shines with a professionally landscaped yard, new roof (April 2024), a stunning deck, patio, Newer heat pump (2022) and a serene stone water feature. Enjoy proximity to local dining, shopping, walking paths, and Benski neighborhood park. A prime opportunity to own a delightful home in this coveted West Linn community!
Location
State OR
County Clackamas
Area _147
Rooms
Basement Crawl Space
Interior
Interior Features Granite, Hardwood Floors, Laundry, Sprinkler, Tile Floor, Vaulted Ceiling, Wallto Wall Carpet
Heating Forced Air, Heat Pump
Cooling Heat Pump
Fireplaces Number 1
Fireplaces Type Gas
Appliance Appliance Garage, Builtin Oven, Builtin Range, Convection Oven, Cook Island, Dishwasher, Disposal, Gas Appliances, Granite, Microwave
Exterior
Exterior Feature Deck, Fenced, Garden, Patio, Sprinkler, Water Feature, Yard
Parking Features Attached
Garage Spaces 2.0
Roof Type Composition
Garage Yes
Building
Lot Description Gentle Sloping
Story 2
Foundation Concrete Perimeter, Slab
Sewer Public Sewer
Water Public Water
Level or Stories 2
Schools
Elementary Schools Cedaroak Park
Middle Schools Athey Creek
High Schools West Linn
Others
Senior Community No
Acceptable Financing Cash, Conventional, FHA, VALoan
Listing Terms Cash, Conventional, FHA, VALoan
Read Less






