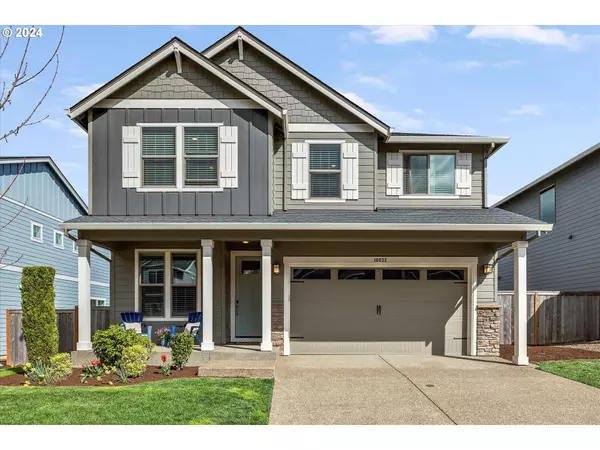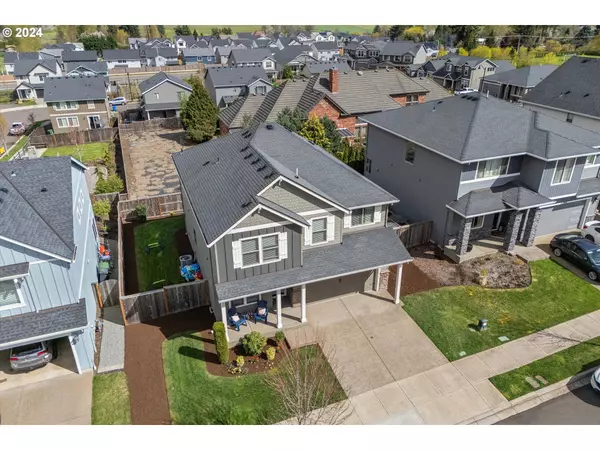Bought with MORE Realty
For more information regarding the value of a property, please contact us for a free consultation.
10632 SE RED TAIL RD Happy Valley, OR 97086
Want to know what your home might be worth? Contact us for a FREE valuation!

Our team is ready to help you sell your home for the highest possible price ASAP
Key Details
Sold Price $725,000
Property Type Single Family Home
Sub Type Single Family Residence
Listing Status Sold
Purchase Type For Sale
Square Footage 2,610 sqft
Price per Sqft $277
MLS Listing ID 24102425
Sold Date 07/02/24
Style Stories2, Contemporary
Bedrooms 3
Full Baths 2
Condo Fees $70
HOA Fees $70/mo
Year Built 2018
Annual Tax Amount $7,576
Tax Year 2023
Property Description
Welcome to this Holt Model home w/ upgraded finishes & view lot! Still lives like new & has the best territory view out the back! 3 generously sized bedrooms + loft, bonus room and main floor office (see floor plan for room dimensions) Primary Suite offers double doors, view, private bathroom w/ double sinks, full tile shower, freestanding soaking tub & large walk-in closet. Need a 4th bedroom?? no problem....Enclose the bonus room & add a closet! Beautiful upgraded hardwoods on the main floor, tall ceilings, garden shed, raised garden beds on the south side, apron front sink in kitchen, large windows, walk-in pantry, new dishwasher 2024 & plenty of storage and extra closets on each floor! Spacious laundry w/ counter top, cabinets and window! This light & bright home has a spacious open & entertaining floor plan w/ covered patio! This won't disappoint & is move in ready to enjoy your summer!
Location
State OR
County Clackamas
Area _145
Rooms
Basement Crawl Space
Interior
Interior Features Garage Door Opener, High Ceilings, Laundry, Soaking Tub, Sprinkler, Tile Floor, Wood Floors
Heating Forced Air
Cooling Central Air
Fireplaces Number 1
Fireplaces Type Gas
Appliance Builtin Oven, Dishwasher, Disposal, Gas Appliances, Granite, Island, Microwave, Pantry, Plumbed For Ice Maker
Exterior
Exterior Feature Covered Patio, Fenced, Garden, Patio, Porch, Sprinkler, Tool Shed, Yard
Parking Features Attached
Garage Spaces 2.0
View Territorial, Valley
Roof Type Composition
Garage Yes
Building
Lot Description Level
Story 2
Foundation Concrete Perimeter
Sewer Public Sewer
Water Public Water
Level or Stories 2
Schools
Elementary Schools Scouters Mtn
Middle Schools Happy Valley
High Schools Adrienne Nelson
Others
Senior Community No
Acceptable Financing Cash, Conventional, FHA, VALoan
Listing Terms Cash, Conventional, FHA, VALoan
Read Less






