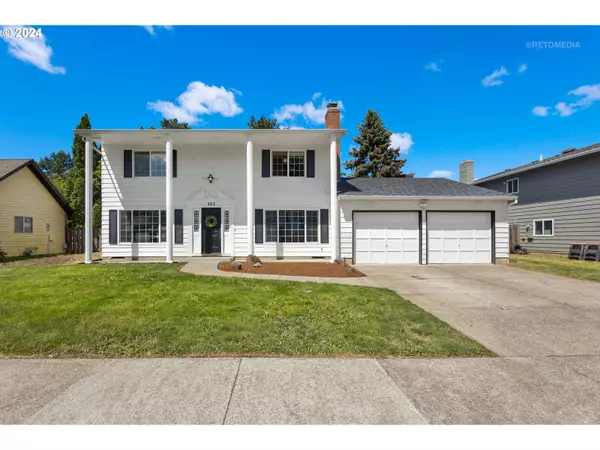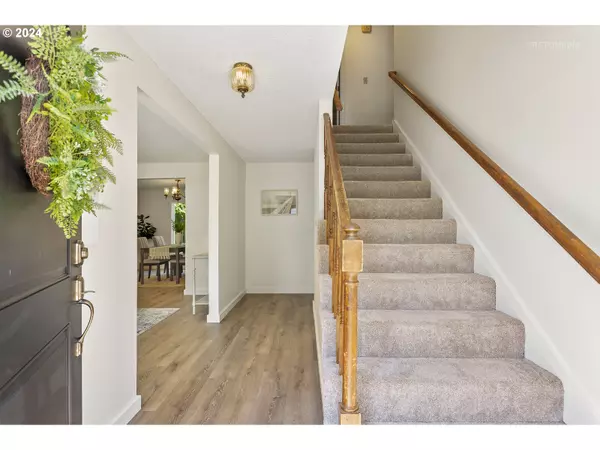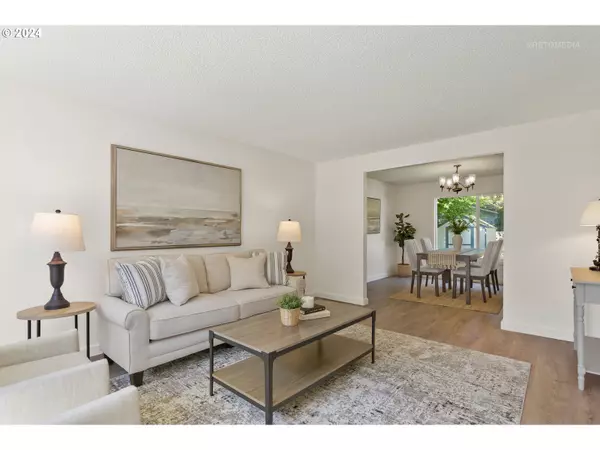Bought with MORE Realty
For more information regarding the value of a property, please contact us for a free consultation.
383 NE 20TH PL Hillsboro, OR 97124
Want to know what your home might be worth? Contact us for a FREE valuation!

Our team is ready to help you sell your home for the highest possible price ASAP
Key Details
Sold Price $607,000
Property Type Single Family Home
Sub Type Single Family Residence
Listing Status Sold
Purchase Type For Sale
Square Footage 2,162 sqft
Price per Sqft $280
MLS Listing ID 24232578
Sold Date 07/01/24
Style Stories2, Colonial
Bedrooms 4
Full Baths 2
Year Built 1976
Annual Tax Amount $4,680
Tax Year 2023
Lot Size 7,405 Sqft
Property Description
Don't miss this freshly renovated NE Hillsboro colonial style home. New interior paint, new LVP & carpet throughout, new bathroom vanities, and new kitchen appliances. This 4 bedroom, 2.5 bath home features a traditional & flowing floorplan with separate living room & family room, formal dining room, kitchen, eating area, and laundry/utility room with sink on the main level. From the eating area, step out into the screened-in patio that provides the perfect balance between indoor living and the outdoors, perfect for dining outside bug-free or relaxing out of the sun or rain. Upstairs are 4 spacious bedrooms including a large primary suite and additional hallway bathroom. The garage features freshly refinished flooring as well as a 10x9 flex room with electrical perfect for a home office or shop. The home is situated on a large, level lot with fenced backyard, firepit, and tool shed. Walking distance to Eastwood Elementary and Shadywood Park. [Home Energy Score = 2. HES Report at https://rpt.greenbuildingregistry.com/hes/OR10228916]
Location
State OR
County Washington
Area _152
Rooms
Basement Crawl Space
Interior
Interior Features Garage Door Opener, Laundry, Luxury Vinyl Plank, Wallto Wall Carpet
Heating Forced Air
Cooling Central Air
Fireplaces Number 1
Fireplaces Type Gas
Appliance Dishwasher, Disposal, Free Standing Range, Pantry, Stainless Steel Appliance
Exterior
Exterior Feature Covered Patio, Fenced, Tool Shed, Yard
Parking Features Attached
Garage Spaces 2.0
Roof Type Composition
Garage Yes
Building
Lot Description Level
Story 2
Foundation Concrete Perimeter
Sewer Public Sewer
Water Public Water
Level or Stories 2
Schools
Elementary Schools Eastwood
Middle Schools Poynter
High Schools Liberty
Others
Senior Community No
Acceptable Financing Cash, Conventional, FHA, VALoan
Listing Terms Cash, Conventional, FHA, VALoan
Read Less






