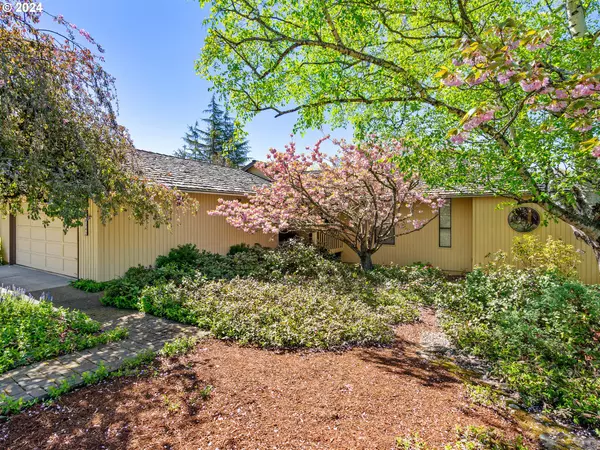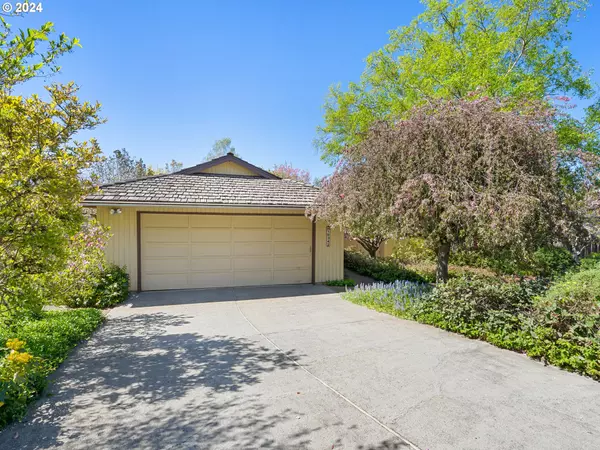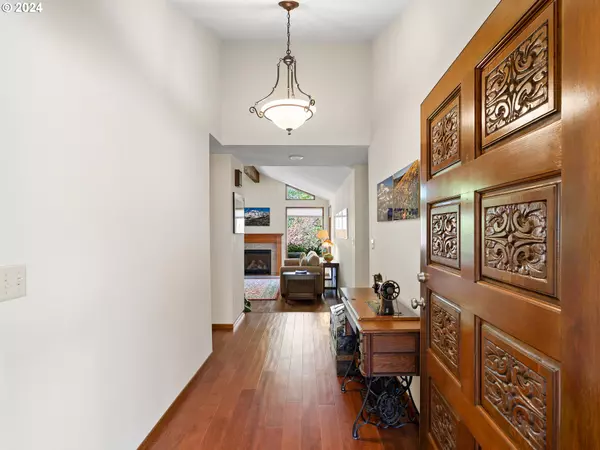Bought with Windermere Realty Trust
For more information regarding the value of a property, please contact us for a free consultation.
10342 NW ALPENGLOW WAY Portland, OR 97229
Want to know what your home might be worth? Contact us for a FREE valuation!

Our team is ready to help you sell your home for the highest possible price ASAP
Key Details
Sold Price $762,000
Property Type Single Family Home
Sub Type Single Family Residence
Listing Status Sold
Purchase Type For Sale
Square Footage 1,888 sqft
Price per Sqft $403
Subdivision Cedar Mill
MLS Listing ID 24609428
Sold Date 06/06/24
Style Stories1
Bedrooms 3
Full Baths 2
Year Built 1978
Annual Tax Amount $6,124
Tax Year 2023
Lot Size 0.370 Acres
Property Description
A rare single level home on a sizeable, fabulous lot in the desirable Cedar Mill/West Haven neighborhood. Featuring a classic layout with living room, formal dining room, family room & separate office coupled with three nice sized bedrooms. The kitchen was recently given a professional remodel with custom cabinetry, new stainless appliances & quartz countertops. New maple hardwood floors throughout the main living areas provide an updated yet classic feel. The remodeled bathrooms feature quartz countertops, Italian tile floors & tiled showers. The lovely living room offers picture windows with views of the backyard, vaulted ceilings & a gas fireplace. A multitude of storage is available to use with spaces above the garage and below the home in a tall crawlspace. Two decks look out to the amazing backyard that's perfect for entertaining or just savoring on your own. Multiple yard spaces including vegetable garden, flower gardens, walking paths, fruit trees and open lawn area. Revel in the sounds of nature and relax on the patio by the peaceful sound of the pond and water feature. A captivating, one-of-a-kind home awaiting its next owners.
Location
State OR
County Washington
Area _149
Rooms
Basement Crawl Space
Interior
Interior Features Ceiling Fan, Garage Door Opener, Hardwood Floors, Quartz, Vaulted Ceiling, Washer Dryer
Heating Forced Air
Cooling Central Air
Fireplaces Number 1
Fireplaces Type Gas
Appliance Builtin Oven, Builtin Range, Dishwasher, Gas Appliances, Microwave, Quartz, Range Hood, Stainless Steel Appliance
Exterior
Exterior Feature Deck, Fenced, Garden, Patio, Water Feature, Yard
Parking Features Attached
Garage Spaces 2.0
Roof Type Shake
Garage Yes
Building
Lot Description Gated, Level, Private, Secluded, Trees
Story 1
Foundation Concrete Perimeter
Sewer Public Sewer
Water Public Water
Level or Stories 1
Schools
Elementary Schools W Tualatin View
Middle Schools Cedar Park
High Schools Beaverton
Others
Senior Community No
Acceptable Financing Cash, Conventional
Listing Terms Cash, Conventional
Read Less






