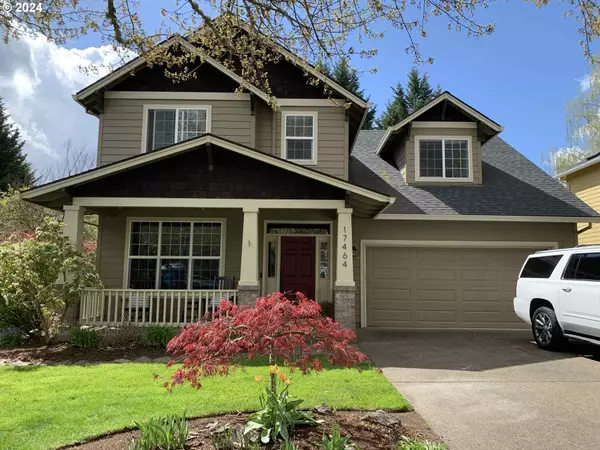Bought with Premiere Property Group, LLC
For more information regarding the value of a property, please contact us for a free consultation.
17464 SW Kinglet DR Sherwood, OR 97140
Want to know what your home might be worth? Contact us for a FREE valuation!

Our team is ready to help you sell your home for the highest possible price ASAP
Key Details
Sold Price $761,000
Property Type Single Family Home
Sub Type Single Family Residence
Listing Status Sold
Purchase Type For Sale
Square Footage 2,304 sqft
Price per Sqft $330
Subdivision Woodhaven No.09
MLS Listing ID 24311416
Sold Date 06/28/24
Style Stories2, Traditional
Bedrooms 3
Full Baths 2
Condo Fees $104
HOA Fees $34/qua
Year Built 1999
Annual Tax Amount $6,750
Tax Year 2023
Lot Size 8,712 Sqft
Property Description
This beautiful offering in the desirable Woodhaven neighborhood is located at one of the trailheads for many miles of paved recreation paths within Sherwood and close to all the restaurants and amenities of Old Town. With over 2300 square feet, this home features 3 bedrooms plus a bonus room upstairs, and an additional bedroom or office on the main floor. The flowing open floor plan includes a formal dining area, living room with fireplace, large breakfast nook, and a gourmet kitchen with beautiful hardwood floors throughout the main floor. Private backyard with patio and pergola features blueberry, raspberry, and strawberry plants plus apple and plum trees. Recent updates in 2021 include new cabinets, quartz counters, new appliances, bathroom updates, new interior paint, and a new roof. In 2023 the hot water heater and heat pump were replaced and a dehumidifier was installed. Home is plumbed for central vac.
Location
State OR
County Washington
Area _151
Zoning LDR PUD
Rooms
Basement Crawl Space
Interior
Interior Features Ceiling Fan, Garage Door Opener, Hardwood Floors, High Ceilings, High Speed Internet, Laundry, Luxury Vinyl Plank, Plumbed For Central Vacuum, Quartz, Vaulted Ceiling, Wallto Wall Carpet, Washer Dryer, Wood Floors
Heating Forced Air90
Cooling Heat Pump
Fireplaces Number 1
Fireplaces Type Gas
Appliance Builtin Range, Convection Oven, Dishwasher, Disposal, Free Standing Refrigerator, Gas Appliances, Island, Microwave, Pantry, Plumbed For Ice Maker, Quartz, Range Hood, Solid Surface Countertop, Stainless Steel Appliance, Wine Cooler
Exterior
Exterior Feature Fenced, Patio, Porch, R V Parking, Storm Door, Yard
Parking Features Attached, ExtraDeep, Tandem
Garage Spaces 3.0
View Territorial
Roof Type Composition
Garage Yes
Building
Lot Description Level, Trees
Story 2
Foundation Concrete Perimeter
Sewer Public Sewer
Water Public Water
Level or Stories 2
Schools
Elementary Schools Middleton
Middle Schools Sherwood
High Schools Sherwood
Others
HOA Name Docs are available the share drive located at https://shorturl.at/S45Fh. Additional Woodhaven HOA Docs can be found at www.homewisedocs.com. HOA manager, Debi Widmer's phone extension is 5274.
Senior Community No
Acceptable Financing Cash, Conventional, FHA, VALoan
Listing Terms Cash, Conventional, FHA, VALoan
Read Less




