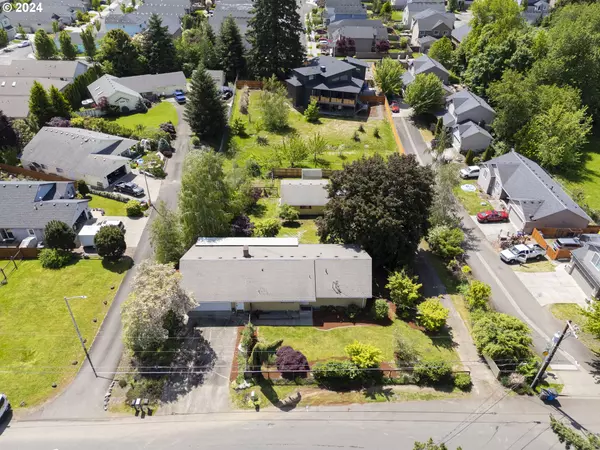Bought with Keller Williams Realty
For more information regarding the value of a property, please contact us for a free consultation.
2811 NE 53RD ST Vancouver, WA 98663
Want to know what your home might be worth? Contact us for a FREE valuation!

Our team is ready to help you sell your home for the highest possible price ASAP
Key Details
Sold Price $650,000
Property Type Single Family Home
Sub Type Single Family Residence
Listing Status Sold
Purchase Type For Sale
Square Footage 2,380 sqft
Price per Sqft $273
Subdivision Minnehaha Acres
MLS Listing ID 24028045
Sold Date 06/26/24
Style Daylight Ranch
Bedrooms 4
Full Baths 2
Year Built 1965
Annual Tax Amount $5,371
Tax Year 2023
Lot Size 0.510 Acres
Property Description
This spacious and updated home is perfect for those looking for plenty of space both inside and out. With over half an acre of land, you'll have room to roam and enjoy the outdoors. The interior features 4 bedrooms and 2 bathrooms, with updates throughout including beautiful laminate bamboo flooring.The daylight ranch layout offers plenty of natural light and a covered deck for enjoying the views. There is even a second driveway leading to a shop area with 220 power, perfect for storing and working on all your vehicles and toys.Cozy up on chilly evenings with not one, but two fireplaces - one in the living room and one in the family room downstairs. And with room for an RV, you'll never have to worry about where to store your recreational vehicles. Don't miss out on this fantastic property with so much to offer!
Location
State WA
County Clark
Area _15
Zoning R-9
Rooms
Basement Finished
Interior
Interior Features Cork Floor, Engineered Hardwood, Garage Door Opener, Hardwood Floors, High Ceilings, Laundry, Wallto Wall Carpet, Wood Floors
Heating Forced Air, Wood Stove
Cooling Central Air
Fireplaces Number 2
Fireplaces Type Gas, Wood Burning
Appliance Dishwasher, Disposal, Double Oven, Free Standing Range, Microwave, Pantry
Exterior
Exterior Feature Covered Deck, Covered Patio, Cross Fenced, Fenced, Garden, Outbuilding, Public Road, R V Parking, Second Garage, Tool Shed
Parking Features Attached, Detached
Garage Spaces 4.0
View Territorial
Roof Type Composition
Garage Yes
Building
Lot Description Private
Story 2
Foundation Concrete Perimeter, Slab
Sewer Public Sewer
Water Public Water
Level or Stories 2
Schools
Elementary Schools Minnehaha
Middle Schools Jason Lee
High Schools Hudsons Bay
Others
Senior Community No
Acceptable Financing Cash, Conventional, FHA, VALoan
Listing Terms Cash, Conventional, FHA, VALoan
Read Less






