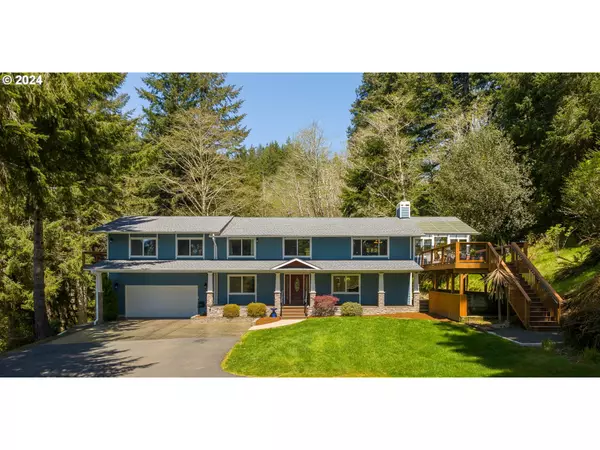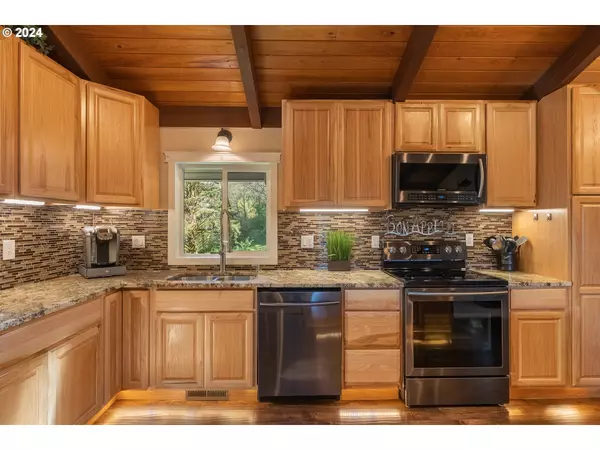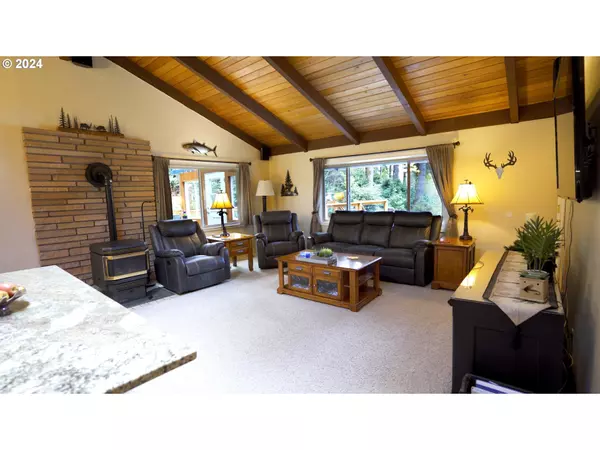Bought with Knipe Realty ERA Powered
For more information regarding the value of a property, please contact us for a free consultation.
89915 BEN BUNCH RD Florence, OR 97439
Want to know what your home might be worth? Contact us for a FREE valuation!

Our team is ready to help you sell your home for the highest possible price ASAP
Key Details
Sold Price $935,000
Property Type Single Family Home
Sub Type Single Family Residence
Listing Status Sold
Purchase Type For Sale
Square Footage 2,912 sqft
Price per Sqft $321
MLS Listing ID 24298052
Sold Date 06/26/24
Style Stories2, Ranch
Bedrooms 4
Full Baths 2
Year Built 1978
Annual Tax Amount $4,476
Tax Year 2023
Lot Size 6.620 Acres
Property Description
Here's the one you've been waiting for! Located in Florence's coveted north end this 6+ acre property, lovingly cared for is as clean and tidy as they come. The property features a paved driveway and stamped concrete with a natural landscape that is easy to maintain. Walking paths wind past the creek and through the forest with ferns, alder, old growth spruce and douglas fir trees. The home has a very functional layout with many recent updates. Vaulted ceilings with tongue and groove fir and beams complement the natural setting. A wrap-around deck with new Trex decking includes covered portions for year round enjoyment. Additionally, two shops provide ample storage to keep all your equipment and toys, while a greenhouse with raised beds and new polycarbonate sheeting highlight just a few of the special features this property offers. Don't miss this opportunity for living the Oregon Coast dream.
Location
State OR
County Lane
Area _230
Zoning RR5
Rooms
Basement Crawl Space
Interior
Interior Features Ceiling Fan, Engineered Hardwood, Garage Door Opener, Granite, Laundry, Skylight, Soaking Tub, Vaulted Ceiling, Wallto Wall Carpet, Wood Floors
Heating Ductless, Heat Pump, Pellet Stove
Fireplaces Type Pellet Stove
Appliance Dishwasher, Free Standing Range, Free Standing Refrigerator, Granite, Island, Microwave, Stainless Steel Appliance
Exterior
Exterior Feature Covered Deck, Deck, Free Standing Hot Tub, Greenhouse, Raised Beds, R V Boat Storage, Second Garage, Workshop
Parking Features Attached
Garage Spaces 2.0
Waterfront Description Creek
View Creek Stream, Seasonal, Territorial
Roof Type Composition
Garage Yes
Building
Lot Description Gated, Gentle Sloping, Stream, Trees, Wooded
Story 2
Foundation Slab
Sewer Septic Tank
Water Public Water
Level or Stories 2
Schools
Elementary Schools Siuslaw
Middle Schools Siuslaw
High Schools Siuslaw
Others
Senior Community No
Acceptable Financing Cash, Conventional
Listing Terms Cash, Conventional
Read Less






