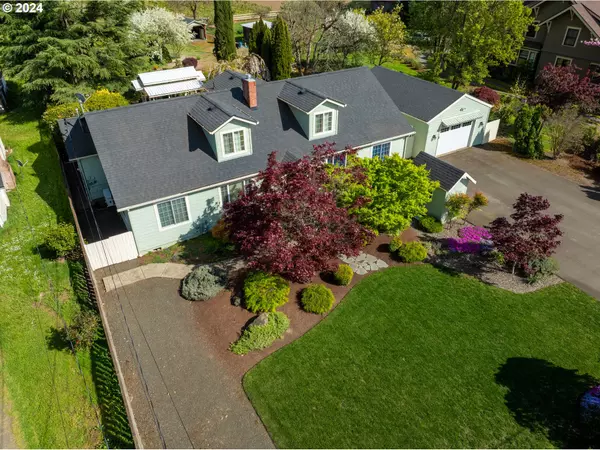Bought with RE/MAX Integrity
For more information regarding the value of a property, please contact us for a free consultation.
482 WINSTON SECTION RD Winston, OR 97496
Want to know what your home might be worth? Contact us for a FREE valuation!

Our team is ready to help you sell your home for the highest possible price ASAP
Key Details
Sold Price $700,000
Property Type Single Family Home
Sub Type Single Family Residence
Listing Status Sold
Purchase Type For Sale
Square Footage 3,241 sqft
Price per Sqft $215
MLS Listing ID 24016020
Sold Date 06/21/24
Style Stories2, Farmhouse
Bedrooms 4
Full Baths 3
Year Built 1948
Annual Tax Amount $3,726
Tax Year 2023
Lot Size 0.720 Acres
Property Description
Beautifully restored country farmhouse with all the modern conveniences and craftsman charm yet still close to town. High ceilings and archways accentuate the hand-troweled walls and oak hardwood floors. Everything is high-end: fixtures, cabinets, appliances, doors, windows and window shades. Granite in kitchen and guest baths, travertine in the primary suite bath with a huge walk-in shower. Underfloor heating in downstairs tiled bathrooms, luxury vinyl in the kitchen and super-sized utility room. Stay comfortable with ductless heating/cooling in all rooms in addition to gas forced air and a gas fireplace. Feel secure with Meshtec security doors front and back plus a whole house back-up generator. The detached single car garage is extra deep with work benches, automatic door opener and paved drive. There is a large graveled RV or additional parking area opposite the manicured lawn and the whole home is surrounded with textured cement walkways. The landscaping is exquisite from the dual Koi ponds with lazy stream between them to the raised garden beds, multi-fruit orchard, greenhouse, gazebo and detached covered deck. There is city water and a well for irrigating the beautiful grounds. Septic system is 4 years old, newer 30 year roof and driveway has been recently paved. Two pantries, extra large utility room with abundance of storage and built-in desk. Has room for washer/dryer, freezer, second fridge, exercise equipment or hobby space. Stainless dual fuel range and French door fridge remain. This home is immaculate and move-in ready. See amenities list.
Location
State OR
County Douglas
Area _257
Rooms
Basement Crawl Space
Interior
Interior Features Ceiling Fan, Garage Door Opener, Granite, Hardwood Floors, Heated Tile Floor, High Ceilings, High Speed Internet, Laundry, Luxury Vinyl Tile, Tile Floor
Heating Ductless, Forced Air, Heat Pump
Cooling Heat Pump, Mini Split
Fireplaces Number 1
Fireplaces Type Gas
Appliance Dishwasher, Disposal, Free Standing Gas Range, Free Standing Refrigerator, Granite, Microwave, Pantry, Plumbed For Ice Maker, Stainless Steel Appliance
Exterior
Exterior Feature Covered Deck, Fenced, Greenhouse, Outbuilding, Porch, Public Road, Raised Beds, R V Parking, R V Boat Storage, Sprinkler, Storm Door, Tool Shed, Water Feature, Workshop, Yard
Parking Features Detached, ExtraDeep
Garage Spaces 1.0
View Mountain, Seasonal
Roof Type Composition
Garage Yes
Building
Lot Description Flood Zone, Level, Orchard, Pond, Public Road, Trees
Story 2
Foundation Concrete Perimeter, Slab
Sewer Septic Tank, Standard Septic
Water Public Water, Well
Level or Stories 2
Schools
Elementary Schools Mcgovern
Middle Schools Winston
High Schools Douglas
Others
Senior Community No
Acceptable Financing Cash, Conventional, FHA, VALoan
Listing Terms Cash, Conventional, FHA, VALoan
Read Less






